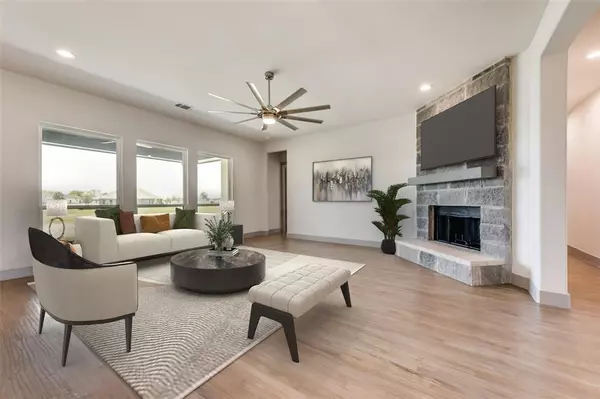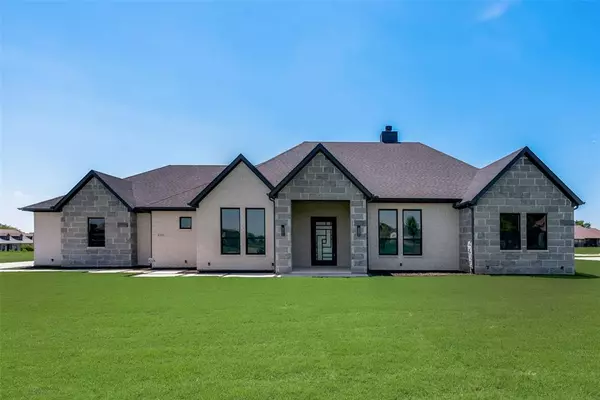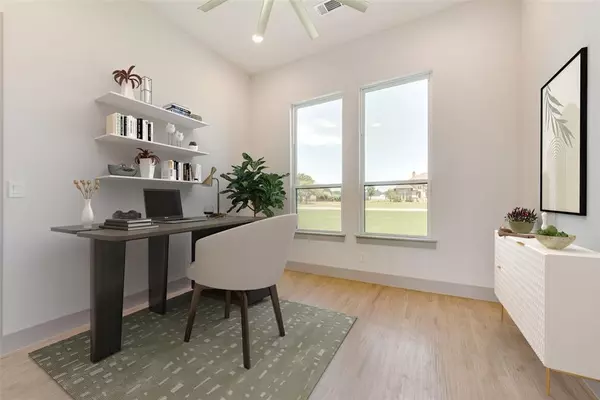UPDATED:
01/18/2025 10:04 PM
Key Details
Property Type Single Family Home
Sub Type Single Family Residence
Listing Status Active
Purchase Type For Sale
Square Footage 3,306 sqft
Price per Sqft $211
Subdivision Shadow Lakes Phase 1
MLS Listing ID 20335856
Style Mediterranean,Traditional
Bedrooms 4
Full Baths 4
HOA Fees $550/ann
HOA Y/N Mandatory
Year Built 2023
Lot Size 1.050 Acres
Acres 1.05
Property Sub-Type Single Family Residence
Property Description
Location
State TX
County Kaufman
Direction From I-20, Exit FM 2965. Shadow Lakes is on the southwest corner of I-20 and FM 2965. Enter through the main entry. Turn left onto Canyon Lake, home is on the left.
Rooms
Dining Room 1
Interior
Interior Features Decorative Lighting, Flat Screen Wiring, Granite Counters, High Speed Internet Available, Open Floorplan, Pantry
Heating Electric, Heat Pump, Zoned
Cooling Ceiling Fan(s), Electric, Zoned
Flooring Carpet, Hardwood, Tile
Fireplaces Number 1
Fireplaces Type Wood Burning
Appliance Dishwasher, Disposal, Electric Cooktop, Microwave, Double Oven, Vented Exhaust Fan
Heat Source Electric, Heat Pump, Zoned
Laundry Electric Dryer Hookup, Utility Room, Full Size W/D Area, Washer Hookup
Exterior
Exterior Feature Covered Patio/Porch, Rain Gutters, Lighting
Garage Spaces 3.0
Fence None
Utilities Available Aerobic Septic, Co-op Water, Concrete, Individual Water Meter, Outside City Limits, Underground Utilities
Roof Type Composition
Total Parking Spaces 3
Garage Yes
Building
Lot Description Interior Lot, Sprinkler System, Subdivision
Story One
Foundation Pillar/Post/Pier, Slab
Level or Stories One
Structure Type Rock/Stone
Schools
Elementary Schools Willspoint
Middle Schools Willspoint
High Schools Willspoint
School District Wills Point Isd
Others
Ownership Altum Homes, LLC
Acceptable Financing Cash, Conventional, VA Loan
Listing Terms Cash, Conventional, VA Loan
Virtual Tour https://www.propertypanorama.com/instaview/ntreis/20335856

GET MORE INFORMATION
Omega Mejia
Broker Associate | License ID: 0791400
Broker Associate License ID: 0791400



