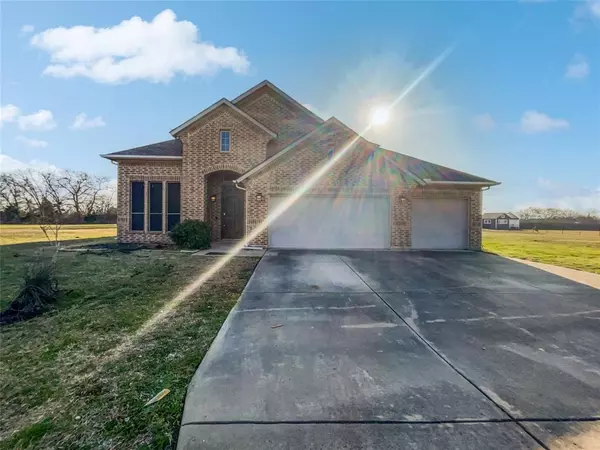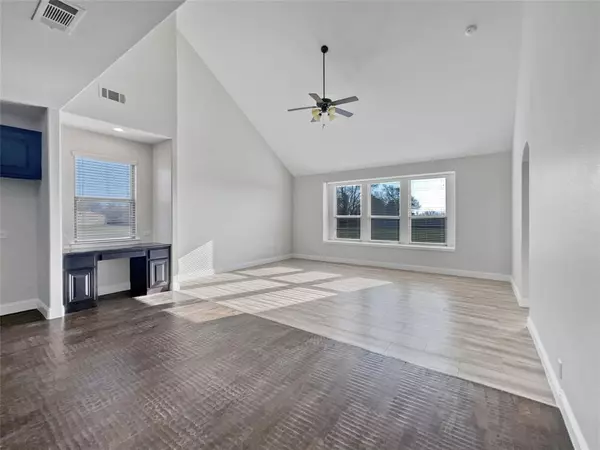OPEN HOUSE
Sun Jan 19, 8:00am - 7:00pm
Mon Jan 20, 8:00am - 7:00pm
Tue Jan 21, 8:00am - 7:00pm
Wed Jan 22, 8:00am - 7:00pm
Thu Jan 23, 8:00am - 7:00pm
Fri Jan 24, 8:00am - 7:00pm
Sat Jan 25, 8:00am - 7:00pm
UPDATED:
01/18/2025 01:04 AM
Key Details
Property Type Single Family Home
Sub Type Single Family Residence
Listing Status Active
Purchase Type For Sale
Square Footage 2,591 sqft
Price per Sqft $213
Subdivision Mckinney Meadows Ph I
MLS Listing ID 20567588
Bedrooms 3
Full Baths 2
Half Baths 1
HOA Fees $300/ann
HOA Y/N Mandatory
Year Built 2013
Annual Tax Amount $7,030
Lot Size 1.110 Acres
Acres 1.11
Property Description
Location
State TX
County Collin
Direction Head northeast on FM1827 N New Hope Rd W toward Dave Brown Rd Turn left onto Co Rd 1218 Turn right onto McKinney Meadows Dr
Rooms
Dining Room 1
Interior
Interior Features Granite Counters
Heating Central
Cooling Central Air, Electric
Flooring Carpet, Ceramic Tile, Hardwood
Fireplaces Type None
Appliance Dishwasher, Microwave
Heat Source Central
Exterior
Garage Spaces 3.0
Utilities Available City Water, Septic
Total Parking Spaces 3
Garage Yes
Building
Story Two
Foundation Slab
Level or Stories Two
Structure Type Brick
Schools
Elementary Schools Harry Mckillop
Middle Schools Melissa
High Schools Melissa
School District Melissa Isd
Others
Ownership Opendoor Property Trust I
Acceptable Financing Cash, Conventional, FHA, VA Loan
Listing Terms Cash, Conventional, FHA, VA Loan

GET MORE INFORMATION
Omega Mejia
Broker Associate | License ID: 0791400
Broker Associate License ID: 0791400



