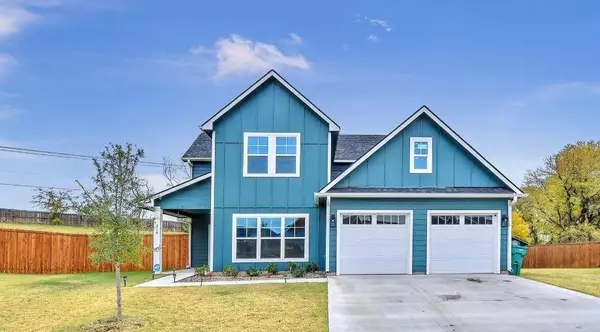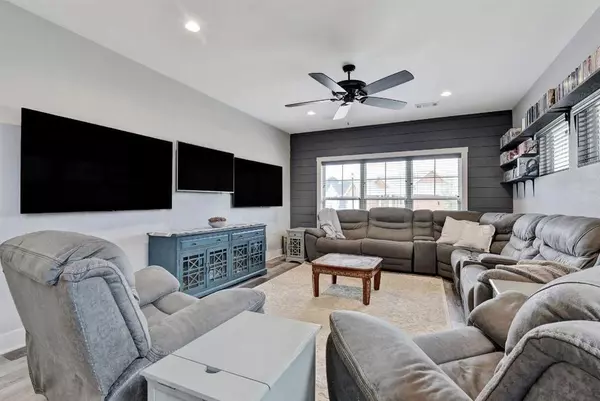
UPDATED:
11/23/2024 01:28 PM
Key Details
Property Type Single Family Home
Sub Type Single Family Residence
Listing Status Active
Purchase Type For Sale
Square Footage 2,275 sqft
Price per Sqft $189
Subdivision Magnolia Villiage
MLS Listing ID 20585518
Style Craftsman
Bedrooms 4
Full Baths 2
Half Baths 1
HOA Fees $250/ann
HOA Y/N Mandatory
Year Built 2021
Annual Tax Amount $10,054
Lot Size 0.338 Acres
Acres 0.338
Property Description
You will be greeted by the charm of classic Craftsman architecture, with its welcoming front porch and intricate details. Inside, the spacious layout boasts an ideal balance of functionality and elegance, perfect for both everyday living and entertaining guests.
The main floor features a sunlit living room adorned with hardwood floors and large windows, offering a cozy space to relax. Adjacent is the gourmet kitchen, complete with granite countertops, stainless steel appliances, and ample cabinet space, inspiring culinary creativity for any chef.
The luxurious master suite, offering a serene retreat from the hustle and bustle of daily life. Three additional bedrooms provide versatility for guests, or a home office, while the two and a half bathrooms offer convenience and style.
Enjoy easy access to shopping, dining, and entertainment options.
Location
State TX
County Grayson
Community Curbs
Direction From US-75 Take Town Center Dr. to N Creek Dr. left on Dry Creek to Carneros Dr. Sign in yard From Hwy 82, take Travis Street N. right on N Creek Dr. right on Dry Creek to Carneros Dr. Sign in yard
Rooms
Dining Room 1
Interior
Interior Features Cable TV Available, Cathedral Ceiling(s), Decorative Lighting, Eat-in Kitchen, Flat Screen Wiring, Granite Counters, High Speed Internet Available, Kitchen Island, Open Floorplan, Pantry, Vaulted Ceiling(s), Walk-In Closet(s)
Heating Central, Natural Gas
Cooling Ceiling Fan(s), Central Air, Electric, Zoned
Flooring Ceramic Tile, Luxury Vinyl Plank
Fireplaces Type None
Appliance Built-in Gas Range, Dishwasher, Disposal, Electric Oven, Gas Water Heater, Microwave, Plumbed For Gas in Kitchen, Tankless Water Heater
Heat Source Central, Natural Gas
Laundry Electric Dryer Hookup, Full Size W/D Area, Washer Hookup
Exterior
Exterior Feature Covered Patio/Porch, Rain Gutters, Private Yard
Garage Spaces 2.0
Fence Fenced, Wood, Wrought Iron
Community Features Curbs
Utilities Available All Weather Road, City Sewer, City Water, Concrete, Curbs, Individual Gas Meter, Individual Water Meter, Sidewalk, Underground Utilities
Roof Type Composition
Total Parking Spaces 2
Garage Yes
Building
Lot Description Cleared, Cul-De-Sac, Interior Lot, Irregular Lot, Landscaped, Sprinkler System, Subdivision
Story Two
Foundation Slab
Level or Stories Two
Structure Type Fiber Cement
Schools
Elementary Schools Percy W Neblett
Middle Schools Piner
High Schools Sherman
School District Sherman Isd
Others
Restrictions Deed
Ownership COURTNEY PRICE
Acceptable Financing Cash, Conventional, FHA, VA Loan
Listing Terms Cash, Conventional, FHA, VA Loan
Special Listing Condition Deed Restrictions

GET MORE INFORMATION

Omega Mejia
Broker Associate | License ID: 0791400
Broker Associate License ID: 0791400




