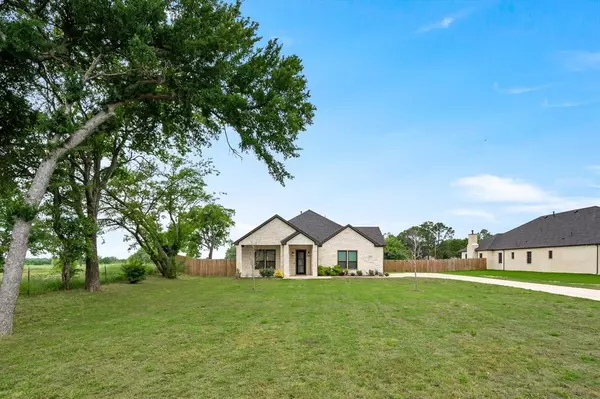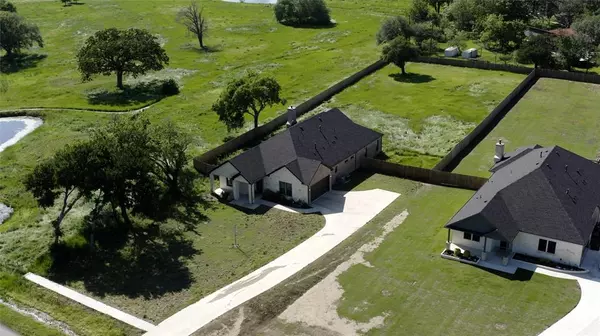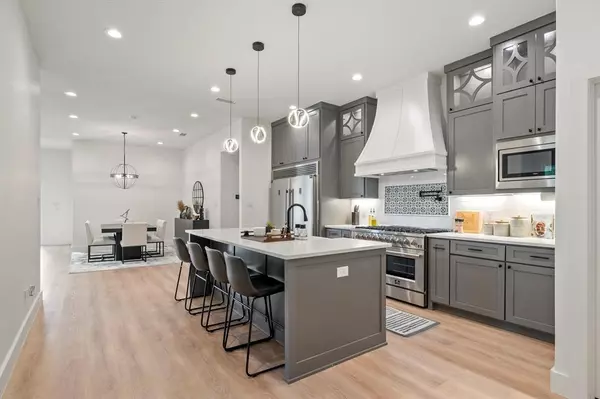
UPDATED:
11/15/2024 04:36 PM
Key Details
Property Type Single Family Home
Sub Type Single Family Residence
Listing Status Active
Purchase Type For Sale
Square Footage 3,025 sqft
Price per Sqft $198
Subdivision Wyatt Cox Estates
MLS Listing ID 20603235
Style Craftsman,Traditional
Bedrooms 4
Full Baths 3
Half Baths 1
HOA Y/N None
Year Built 2022
Annual Tax Amount $13,504
Lot Size 1.118 Acres
Acres 1.118
Property Description
Experience the perfect blend of peaceful small-town charm and easy access to Dallas in this stunning 4-bedroom, 3.5-bathroom home on a spacious 1.118-acre lot. Built in 2022 with custom finishes, this residence offers a serene setting on a quiet street, yet remains close to the city’s vibrant energy. Enjoy the large backyard ideal for your dogs, summer cookouts, or even a future pool. With ample space for entertaining and a guest room with an en-suite bathroom, hosting holiday gatherings and casual get-togethers will be a breeze. Impress your guests with the gourmet kitchen that features an 8-burner stove, a 48-inch range with a vent hood, a 66-inch fridge-freezer. Live your dream lifestyle in this Terrell sanctuary!
Location
State TX
County Kaufman
Direction From Forney: Head East on E US Hwy 80. Follow US-80 E to State Hwy 205 N in Terrell. Turn left on State Hwy 205 N, right on Colquitt Rd, then left on Lovers Ln. First home on the left past the old country club.
Rooms
Dining Room 1
Interior
Interior Features Built-in Features, Chandelier, Decorative Lighting, Double Vanity, Eat-in Kitchen, Granite Counters, Kitchen Island, Open Floorplan, Pantry, Vaulted Ceiling(s), Walk-In Closet(s)
Heating Central, Fireplace(s), Natural Gas
Cooling Ceiling Fan(s), Central Air, Gas
Flooring Carpet, Luxury Vinyl Plank, Tile
Fireplaces Number 1
Fireplaces Type Decorative, Family Room, Gas Logs, Living Room, See Through Fireplace
Appliance Built-in Gas Range, Built-in Refrigerator, Commercial Grade Range, Dishwasher, Disposal, Gas Range, Ice Maker, Microwave, Plumbed For Gas in Kitchen, Refrigerator, Tankless Water Heater
Heat Source Central, Fireplace(s), Natural Gas
Laundry Utility Room, Full Size W/D Area
Exterior
Exterior Feature Covered Patio/Porch, Gas Grill, Rain Gutters, Lighting
Garage Spaces 2.0
Fence Fenced, Wood
Utilities Available All Weather Road, City Sewer, City Water
Roof Type Composition
Total Parking Spaces 2
Garage Yes
Building
Lot Description Acreage, Interior Lot
Story One
Foundation Slab
Level or Stories One
Structure Type Brick,Cedar,Concrete,Rock/Stone,Siding
Schools
Elementary Schools Wood
Middle Schools Furlough
High Schools Terrell
School District Terrell Isd
Others
Ownership Justin & Breshawna McDowell
Acceptable Financing Cash, Conventional, FHA, VA Loan
Listing Terms Cash, Conventional, FHA, VA Loan

GET MORE INFORMATION

Omega Mejia
Broker Associate | License ID: 0791400
Broker Associate License ID: 0791400




