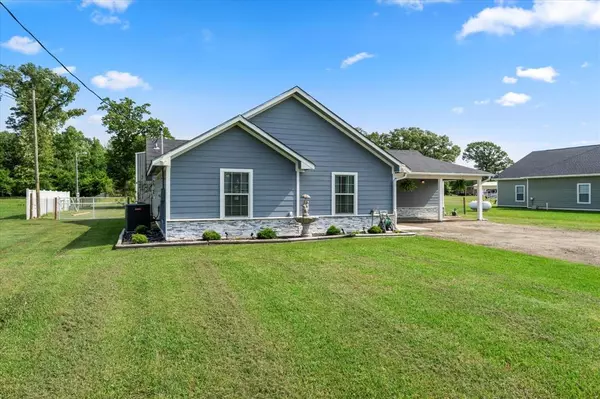UPDATED:
11/12/2024 06:40 PM
Key Details
Property Type Single Family Home
Sub Type Single Family Residence
Listing Status Active
Purchase Type For Sale
Square Footage 1,960 sqft
Price per Sqft $153
Subdivision Little Lake Sub #3
MLS Listing ID 20606267
Bedrooms 3
Full Baths 2
HOA Y/N None
Year Built 2021
Annual Tax Amount $4,499
Lot Size 1.000 Acres
Acres 1.0
Property Description
Step into an expansive open floorplan featuring vaulted ceilings adorned with rustic wood beams, creating an inviting and spacious living area. The kitchen boasts double ovens, a cooktop, granite countertops, and a custom-built island, inspiring culinary creativity. The bedrooms are free of carpeting and have an abundant of storage, this home provides both comfort and functionality. Retreat to the generously sized master bedroom leading to a luxurious master bath with an oversized shower, double sinks, and a large walk-in closet. Nestled on a one-acre lot, the backyard is perfect for entertaining, with customizable flowerbeds and a spacious two-story, 20x40 insulated workshop with two bay doors, featuring additional storage and a half bath, ideal for leisure or work. Experience the epitome of country living at its finest.
Location
State TX
County Titus
Direction From Mt Pleasant Take FM 1735 (Chapel Hill road) to intersection of Hwy 11. Turn Right on Hwy 11. House on Right.
Rooms
Dining Room 1
Interior
Interior Features Decorative Lighting, Double Vanity, Granite Counters, Kitchen Island, Natural Woodwork, Open Floorplan, Vaulted Ceiling(s), Walk-In Closet(s)
Heating Electric
Cooling Electric
Appliance Electric Cooktop, Electric Oven, Electric Range, Electric Water Heater, Microwave
Heat Source Electric
Exterior
Carport Spaces 2
Fence Fenced
Utilities Available Aerobic Septic, Co-op Electric
Roof Type Composition
Total Parking Spaces 2
Garage No
Building
Lot Description Acreage
Story One
Foundation Slab
Level or Stories One
Schools
Elementary Schools Chapelhill
Middle Schools Chapelhill
High Schools Chapelhill
School District Chapel Hill Isd
Others
Ownership See tax

GET MORE INFORMATION
Omega Mejia
Broker Associate | License ID: 0791400
Broker Associate License ID: 0791400



