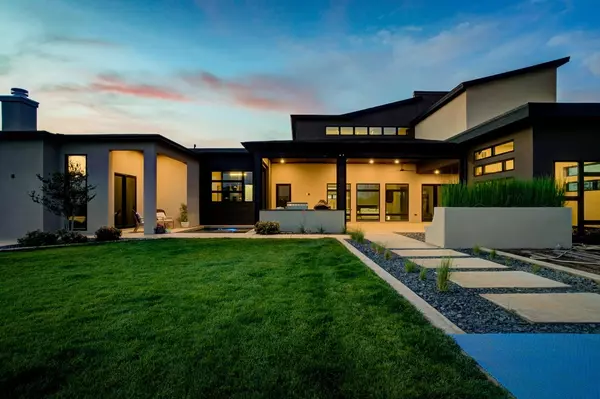UPDATED:
01/06/2025 04:15 PM
Key Details
Property Type Single Family Home
Sub Type 2 Story
Listing Status Active
Purchase Type For Sale
Square Footage 4,950 sqft
Price per Sqft $343
Subdivision 1124
MLS Listing ID 202407963
Style 2 Story,Contemporary
Bedrooms 4
Full Baths 4
Half Baths 1
HOA Fees $1,300
HOA Y/N Yes
Year Built 2023
Annual Tax Amount $4,631
Lot Size 0.480 Acres
Acres 0.48
Property Description
Location
State TX
County Lubbock
Area 11
Zoning 11
Direction Take Quaker Ave south then turn east on county road 7500. Turn south into Sedona on Norwood Ave across from the new Trinity Christian Athletic Complex. Take the roundabout to the right and head west. Turn right onto Oxford St. Home is on the left at the end of the culd de sac. GPS available
Rooms
Other Rooms Bonus Room
Basement Other
Master Bedroom 0.00 x 0.00
Bedroom 2 0.00 x 0.00
Bedroom 3 0.00 x 0.00
Bedroom 4 0.00 x 0.00
Bedroom 5 0.00 x 0.00
Living Room 0.00 x 0.00
Dining Room 0.00 x 0.00
Kitchen 0.00 x 0.00 Built-in Fridge, Countertops, Dishwasher, Disposal, Gas, Grill/Range, Island, Microwave, Oven-Double, Pantry, Wood Stain Cabinets
Family Room 0.00 x 0.00
Interior
Interior Features Bookcase(s), Desk, Walk-in Closet, Window Coverings
Heating Central Gas
Cooling Central Electric
Fireplaces Number 2
Fireplaces Type Living, Master Bedroom
Equipment Reverse Osmosis
Heat Source Central Gas
Exterior
Exterior Feature BBQ Grill, Fenced, Landscaped, Other, Outdoor Kitchen, Patio-Covered, Sprinkler System
Garage Spaces 3.0
Utilities Available Electric Connection, Laundry Room, Storage
Roof Type Composition
Building
Foundation Slab
Structure Type Stucco
Schools
Elementary Schools Elementary
Middle Schools Jr. High
High Schools High School
School District Lubbock-Cooper Isd
Others
Tax ID R345206
GET MORE INFORMATION
Omega Mejia
Broker Associate | License ID: 0791400
Broker Associate License ID: 0791400



