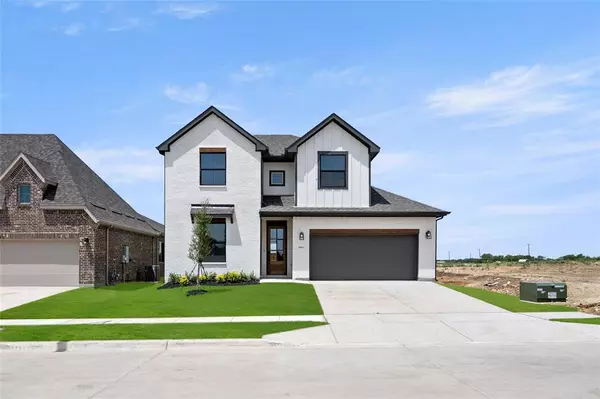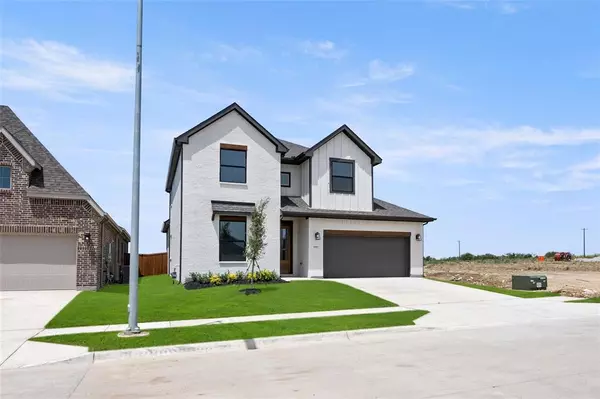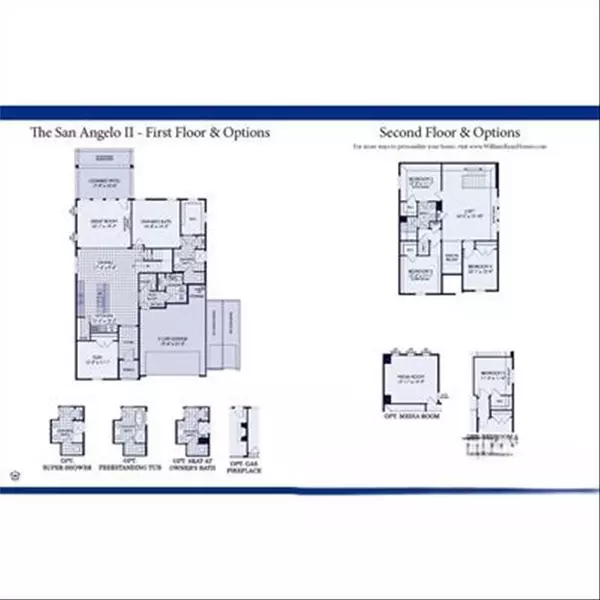OPEN HOUSE
Sat Jan 18, 2:00pm - 4:00pm
Sun Jan 19, 2:00pm - 4:00pm
UPDATED:
01/16/2025 06:37 PM
Key Details
Property Type Single Family Home
Sub Type Single Family Residence
Listing Status Active
Purchase Type For Sale
Square Footage 2,681 sqft
Price per Sqft $182
Subdivision Wildflower Ranch
MLS Listing ID 20645186
Style Traditional
Bedrooms 4
Full Baths 2
Half Baths 1
HOA Fees $785/ann
HOA Y/N Mandatory
Year Built 2024
Lot Size 6,011 Sqft
Acres 0.138
Lot Dimensions 50x120
Property Description
Location
State TX
County Denton
Community Club House, Community Pool, Greenbelt, Jogging Path/Bike Path, Park, Playground
Direction I35 West take Hwy 114 West approx 3 miles to the entrance of Wildflower Ranch. Turn Right on Canyon Maple Road
Rooms
Dining Room 0
Interior
Interior Features Cable TV Available, High Speed Internet Available, Smart Home System
Heating Central, Electric, ENERGY STAR/ACCA RSI Qualified Installation
Cooling Central Air, Electric, ENERGY STAR Qualified Equipment
Flooring Carpet, Luxury Vinyl Plank, Tile
Appliance Dishwasher, Disposal, Gas Cooktop, Microwave, Double Oven
Heat Source Central, Electric, ENERGY STAR/ACCA RSI Qualified Installation
Exterior
Garage Spaces 2.0
Community Features Club House, Community Pool, Greenbelt, Jogging Path/Bike Path, Park, Playground
Utilities Available City Sewer, City Water, Community Mailbox, Individual Gas Meter, Individual Water Meter, MUD Water, Outside City Limits, Underground Utilities, Unincorporated
Roof Type Composition
Total Parking Spaces 2
Garage Yes
Building
Lot Description Landscaped, Subdivision
Story Two
Foundation Slab
Level or Stories Two
Structure Type Brick,Fiber Cement
Schools
Elementary Schools Clara Love
Middle Schools Chisholmtr
High Schools Northwest
School District Northwest Isd
Others
Ownership William Ryan Homes

GET MORE INFORMATION
Omega Mejia
Broker Associate | License ID: 0791400
Broker Associate License ID: 0791400



