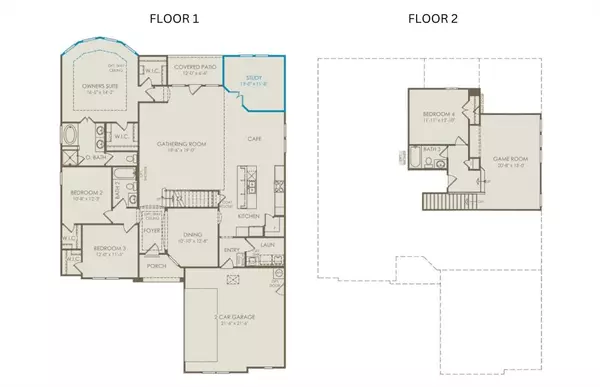UPDATED:
11/22/2024 09:39 PM
Key Details
Property Type Single Family Home
Sub Type Single Family Residence
Listing Status Pending
Purchase Type For Sale
Square Footage 2,935 sqft
Price per Sqft $170
Subdivision Westside Preserve
MLS Listing ID 20652263
Bedrooms 4
Full Baths 3
HOA Fees $1,200/ann
HOA Y/N Mandatory
Year Built 2024
Lot Size 7,927 Sqft
Acres 0.182
Property Description
Open concept layout with a spacious owner's suite and three secondary bedrooms. This home is perfect for a growing family, or entertaining guests.
Location
State TX
County Ellis
Direction Take I-35 E S and go approx. 4.3mi. Keep right at the fork to exit 423 for Hwy 67 S (follow signs for Cleburne). Continue on Hwy 67 S for 19.3mi and take exit for Hwy 67 N-Ft. Worth. Turn right on W Main St. and make another right on Hwy 387. Go 1.5mi and turn left on Miller Rd. Models on the right.
Rooms
Dining Room 1
Interior
Interior Features Cable TV Available, High Speed Internet Available, Smart Home System
Heating Central, Natural Gas
Cooling Central Air, Electric
Flooring Carpet, Ceramic Tile, Luxury Vinyl Plank
Appliance Dishwasher, Disposal, Electric Water Heater, Gas Cooktop, Gas Oven, Microwave, Tankless Water Heater
Heat Source Central, Natural Gas
Exterior
Exterior Feature Rain Gutters
Garage Spaces 2.0
Utilities Available City Sewer, City Water
Roof Type Composition
Total Parking Spaces 2
Garage Yes
Building
Lot Description Sprinkler System
Story Two
Foundation Slab
Level or Stories Two
Structure Type Brick
Schools
Elementary Schools Vitovsky
Middle Schools Frank Seale
High Schools Midlothian
School District Midlothian Isd
Others
Ownership Pulte

GET MORE INFORMATION
Omega Mejia
Broker Associate | License ID: 0791400
Broker Associate License ID: 0791400



