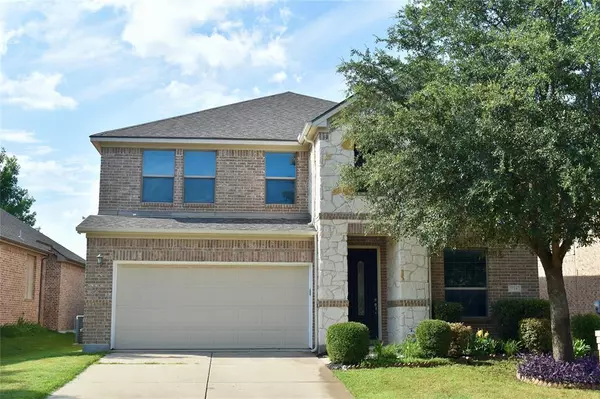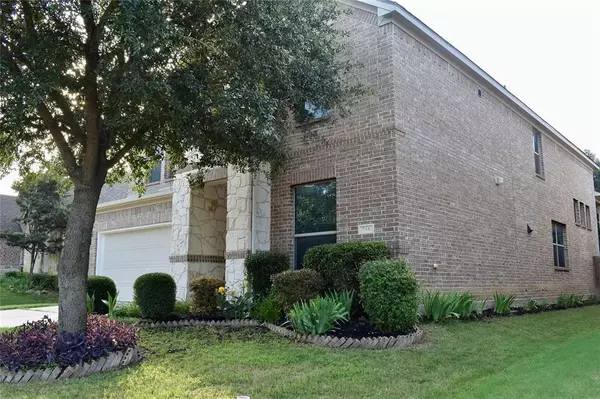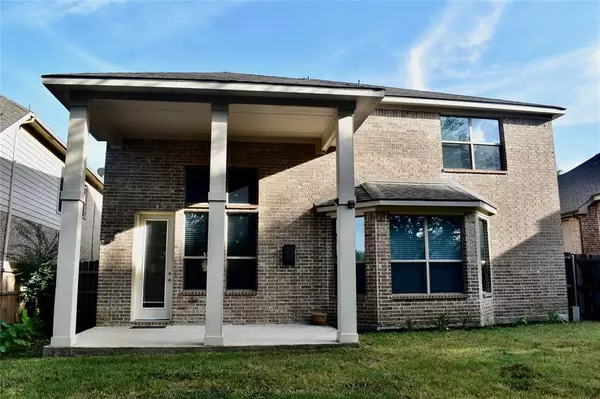UPDATED:
01/15/2025 04:33 PM
Key Details
Property Type Single Family Home
Sub Type Single Family Residence
Listing Status Active
Purchase Type For Sale
Square Footage 3,331 sqft
Price per Sqft $169
Subdivision Greens Of Mckinney Ph 2
MLS Listing ID 20653815
Style Traditional
Bedrooms 4
Full Baths 3
Half Baths 1
HOA Fees $288
HOA Y/N Mandatory
Year Built 2011
Annual Tax Amount $7,735
Lot Size 6,098 Sqft
Acres 0.14
Property Description
Location
State TX
County Collin
Community Fishing, Greenbelt, Jogging Path/Bike Path
Direction Google maps is the best to use!
Rooms
Dining Room 1
Interior
Interior Features Cable TV Available, Cathedral Ceiling(s), Eat-in Kitchen, Granite Counters, Kitchen Island, Sound System Wiring, Walk-In Closet(s)
Heating Central, Fireplace(s), Heat Pump
Cooling Ceiling Fan(s), Central Air, Electric, ENERGY STAR Qualified Equipment, Heat Pump
Flooring Carpet, Luxury Vinyl Plank, Tile
Fireplaces Number 1
Fireplaces Type Gas Logs, Gas Starter, Living Room
Appliance Dishwasher, Disposal, Electric Oven, Gas Cooktop, Microwave, Refrigerator
Heat Source Central, Fireplace(s), Heat Pump
Laundry Electric Dryer Hookup, Utility Room, Washer Hookup
Exterior
Garage Spaces 2.0
Fence Fenced, Wood
Community Features Fishing, Greenbelt, Jogging Path/Bike Path
Utilities Available Cable Available, City Sewer, City Water
Roof Type Composition
Total Parking Spaces 1
Garage Yes
Building
Lot Description Sprinkler System, Subdivision
Story Two
Foundation Slab
Level or Stories Two
Structure Type Brick
Schools
Elementary Schools Malvern
Middle Schools Faubion
High Schools Mckinney
School District Mckinney Isd
Others
Ownership Yieh
Acceptable Financing Cash, Conventional, FHA, VA Loan
Listing Terms Cash, Conventional, FHA, VA Loan
Special Listing Condition Agent Related to Owner, Owner/ Agent

GET MORE INFORMATION
Omega Mejia
Broker Associate | License ID: 0791400
Broker Associate License ID: 0791400



