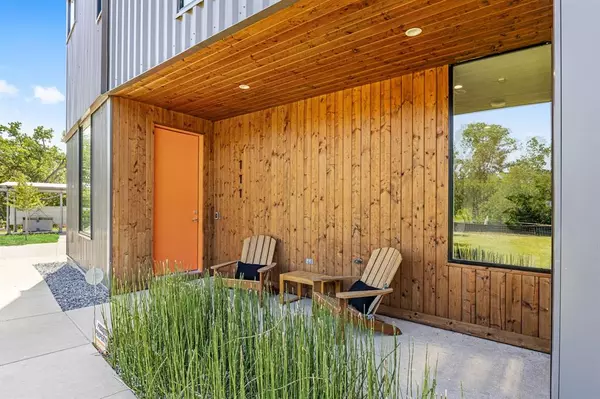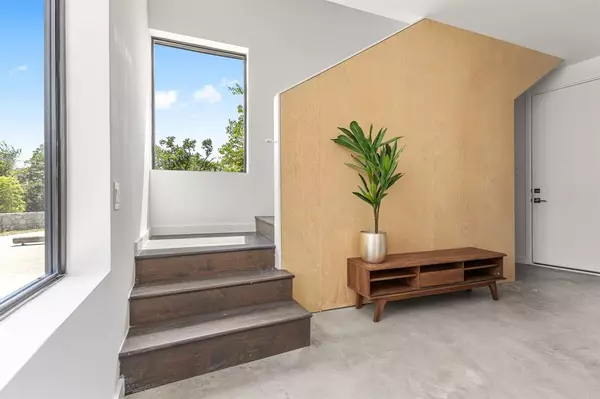UPDATED:
10/27/2024 11:04 PM
Key Details
Property Type Single Family Home
Sub Type Single Family Residence
Listing Status Active
Purchase Type For Sale
Square Footage 2,377 sqft
Price per Sqft $336
Subdivision Urban Commons
MLS Listing ID 20646140
Style Contemporary/Modern
Bedrooms 3
Full Baths 3
Half Baths 1
HOA Fees $126/mo
HOA Y/N Mandatory
Year Built 2021
Annual Tax Amount $21,275
Lot Size 2,265 Sqft
Acres 0.052
Property Description
Location
State TX
County Dallas
Community Greenbelt, Jogging Path/Bike Path, Other
Direction East on 635 take Forest Lane Exit. Left on Forest Lane then an immediate left on service road. Take the first street to the right (Forest Star). House will be on the left side of the street.
Rooms
Dining Room 1
Interior
Interior Features Cable TV Available, Chandelier, Eat-in Kitchen, High Speed Internet Available, Kitchen Island, Multiple Staircases, Pantry, Sound System Wiring, Vaulted Ceiling(s), Walk-In Closet(s)
Heating Central, Natural Gas
Cooling Ceiling Fan(s), Central Air, Electric, Zoned
Flooring Ceramic Tile, Concrete, Wood
Appliance Dishwasher, Disposal, Electric Oven, Gas Cooktop, Tankless Water Heater, Vented Exhaust Fan
Heat Source Central, Natural Gas
Laundry Electric Dryer Hookup, Full Size W/D Area, Washer Hookup
Exterior
Exterior Feature Covered Patio/Porch, Rain Gutters
Garage Spaces 2.0
Fence Wood
Community Features Greenbelt, Jogging Path/Bike Path, Other
Utilities Available City Sewer, City Water, Community Mailbox, Concrete, Curbs, Sidewalk
Roof Type Metal
Total Parking Spaces 2
Garage Yes
Building
Lot Description Corner Lot, Landscaped, Many Trees, Other, Subdivision
Story Three Or More
Foundation Slab
Level or Stories Three Or More
Structure Type Aluminum Siding,Other
Schools
Elementary Schools Aikin
High Schools Lake Highlands
School District Richardson Isd
Others
Restrictions Architectural,Development
Ownership See Tax Record
Acceptable Financing Cash, Conventional
Listing Terms Cash, Conventional

GET MORE INFORMATION
Omega Mejia
Broker Associate | License ID: 0791400
Broker Associate License ID: 0791400



