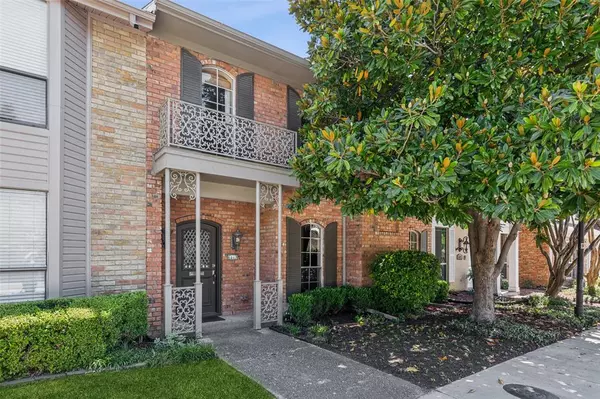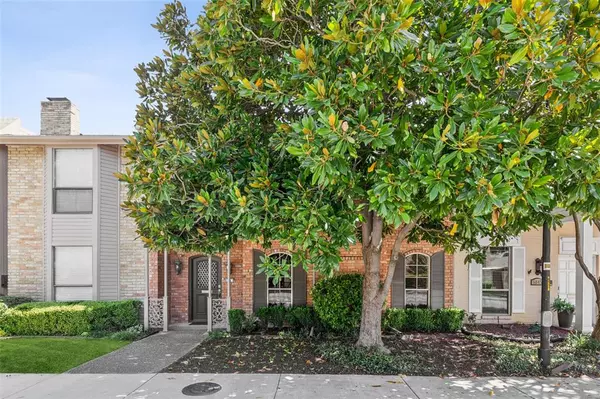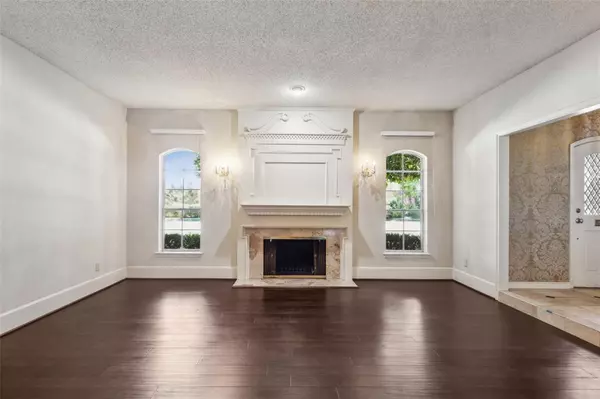UPDATED:
12/30/2024 03:59 PM
Key Details
Property Type Townhouse
Sub Type Townhouse
Listing Status Active
Purchase Type For Sale
Square Footage 2,649 sqft
Price per Sqft $167
Subdivision Prestonwood Hillcrest Twnhs
MLS Listing ID 20675335
Style Traditional
Bedrooms 3
Full Baths 3
HOA Fees $130/mo
HOA Y/N Mandatory
Year Built 1974
Annual Tax Amount $8,888
Lot Size 3,659 Sqft
Acres 0.084
Property Description
Location
State TX
County Dallas
Community Club House, Community Pool, Fitness Center, Pool, Tennis Court(S)
Direction Hillcrest, west to Clearhaven to Anglebluff Circle.
Rooms
Dining Room 2
Interior
Interior Features Built-in Features, Dry Bar, Walk-In Closet(s)
Heating Central
Cooling Central Air
Flooring Carpet, Ceramic Tile, Wood
Fireplaces Number 1
Fireplaces Type Wood Burning
Equipment Intercom
Appliance Dishwasher, Disposal, Electric Cooktop, Electric Oven
Heat Source Central
Laundry Full Size W/D Area
Exterior
Exterior Feature Courtyard
Garage Spaces 2.0
Fence Wood
Pool In Ground
Community Features Club House, Community Pool, Fitness Center, Pool, Tennis Court(s)
Utilities Available Alley, City Sewer, City Water, Curbs
Roof Type Composition
Total Parking Spaces 2
Garage Yes
Private Pool 1
Building
Lot Description Interior Lot
Story Two
Foundation Slab
Level or Stories Two
Structure Type Brick,Siding
Schools
Elementary Schools Prestonwood
High Schools Pearce
School District Richardson Isd
Others
Ownership Of Record

GET MORE INFORMATION
Omega Mejia
Broker Associate | License ID: 0791400
Broker Associate License ID: 0791400



