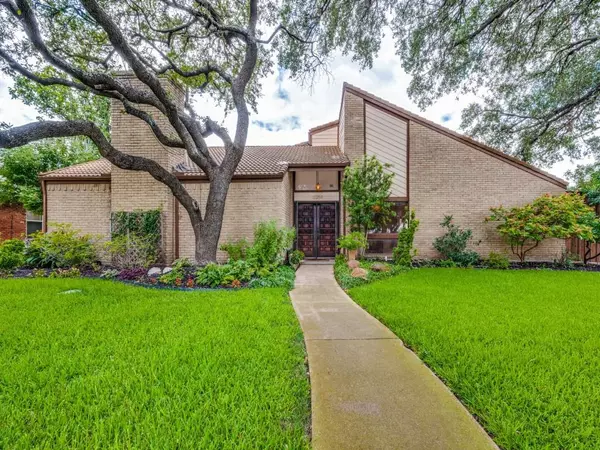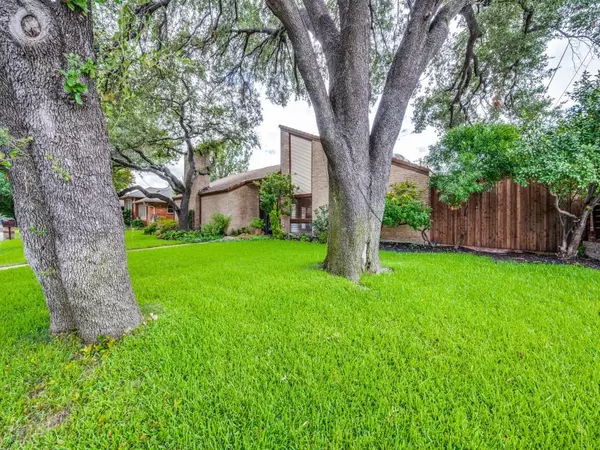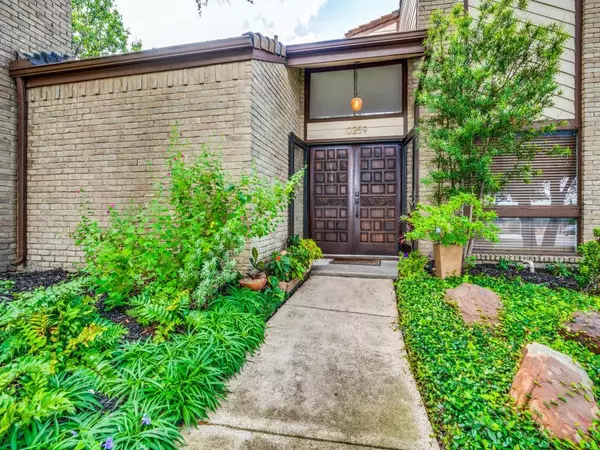UPDATED:
12/27/2024 03:16 PM
Key Details
Property Type Single Family Home
Sub Type Single Family Residence
Listing Status Pending
Purchase Type For Sale
Square Footage 2,604 sqft
Price per Sqft $205
Subdivision Country Forest Ph 01 Rev
MLS Listing ID 20684479
Style Mid-Century Modern
Bedrooms 4
Full Baths 3
HOA Y/N Voluntary
Year Built 1978
Annual Tax Amount $12,100
Lot Size 0.259 Acres
Acres 0.259
Lot Dimensions 127x80x117x90
Property Description
Location
State TX
County Dallas
Direction Audelia & Chimney Hill
Rooms
Dining Room 2
Interior
Interior Features Decorative Lighting, Walk-In Closet(s), Wet Bar
Heating Central, Natural Gas
Cooling Central Air, Electric
Flooring Carpet, Ceramic Tile, Laminate
Fireplaces Number 1
Fireplaces Type Wood Burning
Appliance Dishwasher, Disposal, Electric Oven, Gas Cooktop, Microwave, Refrigerator, Warming Drawer
Heat Source Central, Natural Gas
Laundry Utility Room, Full Size W/D Area
Exterior
Exterior Feature Uncovered Courtyard
Garage Spaces 2.0
Fence Wood
Pool Fiberglass, Pool/Spa Combo
Utilities Available Alley, City Sewer, City Water, Sidewalk
Roof Type Spanish Tile
Total Parking Spaces 2
Garage Yes
Private Pool 1
Building
Lot Description Corner Lot, Subdivision
Story Two
Foundation Slab
Level or Stories Two
Structure Type Brick,Fiber Cement,Siding
Schools
Elementary Schools Aikin
High Schools Lake Highlands
School District Richardson Isd
Others
Ownership See Offer Suggestions
Acceptable Financing Cash, Conventional, FHA, VA Loan
Listing Terms Cash, Conventional, FHA, VA Loan

GET MORE INFORMATION
Omega Mejia
Broker Associate | License ID: 0791400
Broker Associate License ID: 0791400



