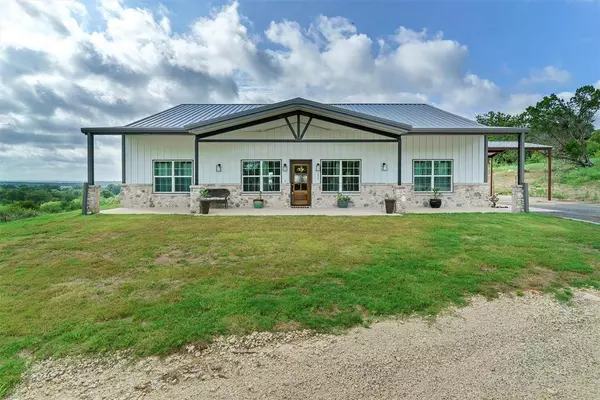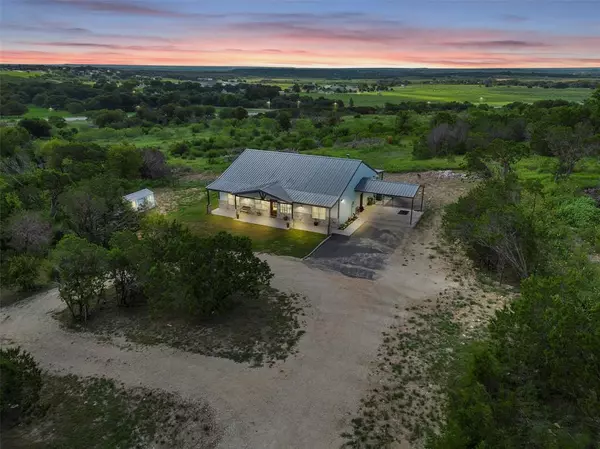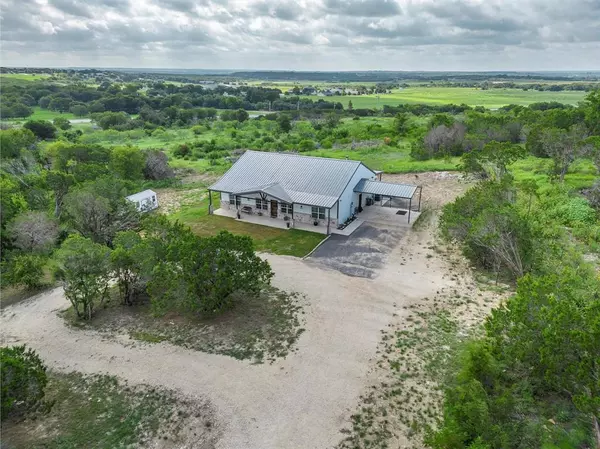UPDATED:
01/03/2025 09:36 PM
Key Details
Property Type Single Family Home
Sub Type Single Family Residence
Listing Status Active
Purchase Type For Sale
Square Footage 2,768 sqft
Price per Sqft $180
Subdivision Forest Hill Add Ph 2
MLS Listing ID 20680938
Style Barndominium
Bedrooms 3
Full Baths 2
HOA Fees $200/ann
HOA Y/N Mandatory
Year Built 2023
Annual Tax Amount $1,165
Lot Size 2.200 Acres
Acres 2.2
Property Description
The POA is working to bring the road back up to code. Seller states that when road is back up to code, the county will begin regular maintenance.
Location
State TX
County Somervell
Direction From 144 North of Glen Rose, turn left onto CR 302, then take a left onto PR 34. House is at the end of the road on the left.
Rooms
Dining Room 1
Interior
Interior Features Cathedral Ceiling(s), Decorative Lighting, Double Vanity, Eat-in Kitchen, Granite Counters, High Speed Internet Available, Kitchen Island, Open Floorplan, Pantry, Sound System Wiring, Vaulted Ceiling(s), Walk-In Closet(s)
Heating Central
Cooling Central Air
Flooring Tile
Fireplaces Number 1
Fireplaces Type Outside, Wood Burning
Appliance Dishwasher, Disposal
Heat Source Central
Laundry Utility Room, Full Size W/D Area
Exterior
Exterior Feature Covered Patio/Porch, Rain Gutters, Private Yard
Carport Spaces 2
Fence Fenced
Utilities Available Aerobic Septic, Electricity Connected, MUD Water
Roof Type Metal
Total Parking Spaces 2
Garage No
Building
Lot Description Acreage
Story One
Foundation Slab
Level or Stories One
Schools
Elementary Schools Glen Rose
High Schools Glen Rose
School District Glen Rose Isd
Others
Restrictions Deed,No Divide
Ownership Coleman
Acceptable Financing Cash, Conventional, FHA, VA Loan
Listing Terms Cash, Conventional, FHA, VA Loan
Special Listing Condition Deed Restrictions, Survey Available

GET MORE INFORMATION
Omega Mejia
Broker Associate | License ID: 0791400
Broker Associate License ID: 0791400



