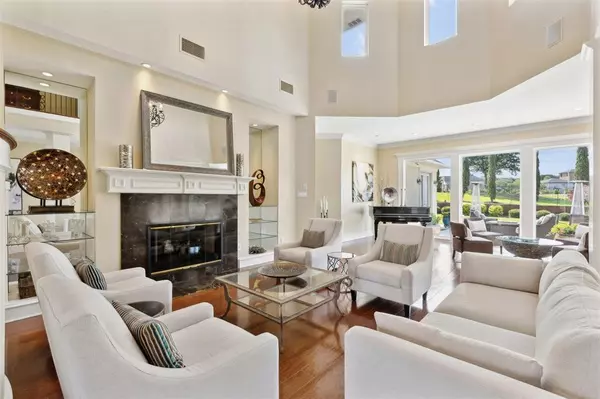UPDATED:
09/18/2024 02:57 PM
Key Details
Property Type Single Family Home
Sub Type Single Family Residence
Listing Status Active
Purchase Type For Sale
Square Footage 5,714 sqft
Price per Sqft $223
Subdivision Lake Ridge Sec 02
MLS Listing ID 20685403
Style Mediterranean
Bedrooms 5
Full Baths 4
Half Baths 1
HOA Fees $350/ann
HOA Y/N Mandatory
Year Built 2002
Annual Tax Amount $17,602
Lot Size 1.090 Acres
Acres 1.09
Property Description
Location
State TX
County Dallas
Direction Use GPS
Rooms
Dining Room 2
Interior
Interior Features Built-in Features, Built-in Wine Cooler, Chandelier, Decorative Lighting, Double Vanity, Dry Bar, Eat-in Kitchen, Flat Screen Wiring, Granite Counters, High Speed Internet Available, In-Law Suite Floorplan, Kitchen Island, Multiple Staircases, Sound System Wiring, Walk-In Closet(s)
Heating Electric, Natural Gas
Cooling Central Air
Flooring Tile, Wood
Fireplaces Number 3
Fireplaces Type Bedroom, Family Room, Gas Logs, Living Room
Appliance Built-in Refrigerator, Dishwasher, Disposal, Gas Cooktop, Microwave, Double Oven
Heat Source Electric, Natural Gas
Laundry Utility Room, Full Size W/D Area
Exterior
Exterior Feature Balcony, Rain Gutters, Lighting
Garage Spaces 3.0
Fence Wrought Iron
Pool In Ground
Utilities Available Cable Available, City Sewer, City Water
Roof Type Composition
Total Parking Spaces 3
Garage Yes
Private Pool 1
Building
Lot Description Cul-De-Sac, Few Trees, Landscaped, Sprinkler System
Story Two
Foundation Slab
Level or Stories Two
Structure Type Stucco
Schools
Elementary Schools Lakeridge
Middle Schools Permenter
High Schools Cedar Hill
School District Cedar Hill Isd
Others
Ownership See Tax
Acceptable Financing Cash, Conventional
Listing Terms Cash, Conventional

GET MORE INFORMATION
Omega Mejia
Broker Associate | License ID: 0791400
Broker Associate License ID: 0791400



