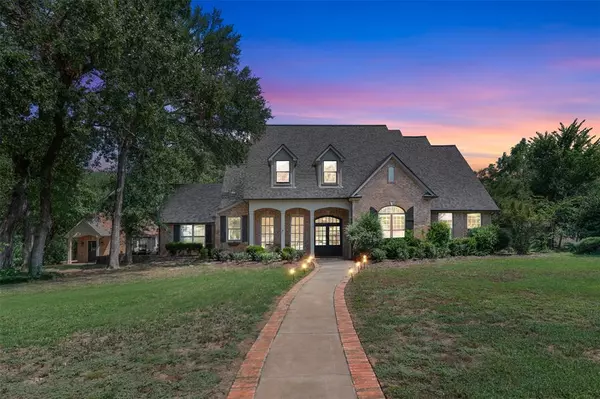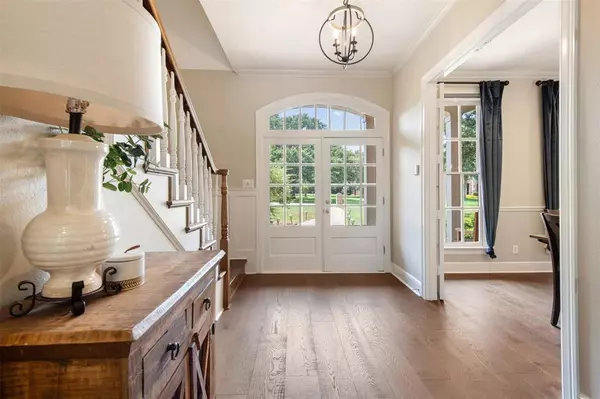UPDATED:
11/27/2024 08:41 PM
Key Details
Property Type Single Family Home
Sub Type Single Family Residence
Listing Status Active
Purchase Type For Sale
Square Footage 4,882 sqft
Price per Sqft $261
Subdivision Lakewood Add
MLS Listing ID 20688181
Style Traditional
Bedrooms 5
Full Baths 5
Half Baths 1
HOA Fees $250/ann
HOA Y/N Mandatory
Year Built 1996
Lot Size 1.466 Acres
Acres 1.466
Property Description
Location
State TX
County Denton
Direction 4014 Brooks Court, Highland Village, TX 76226
Rooms
Dining Room 3
Interior
Interior Features Built-in Features, Decorative Lighting, Double Vanity, Eat-in Kitchen, Granite Counters, High Speed Internet Available, In-Law Suite Floorplan, Kitchen Island, Multiple Staircases, Open Floorplan, Walk-In Closet(s)
Flooring Combination
Fireplaces Number 2
Fireplaces Type Brick, Decorative
Appliance Commercial Grade Range, Dishwasher, Disposal, Microwave
Exterior
Garage Spaces 3.0
Fence Wood
Pool In Ground, Outdoor Pool, Private
Utilities Available Aerobic Septic, City Water, Concrete, Curbs, Electricity Available, Individual Gas Meter, Propane, Other
Total Parking Spaces 3
Garage Yes
Private Pool 1
Building
Lot Description Lrg. Backyard Grass, Many Trees
Story Two
Level or Stories Two
Structure Type Brick
Schools
Elementary Schools Heritage
Middle Schools Briarhill
High Schools Marcus
School District Lewisville Isd
Others
Restrictions Deed,Easement(s)
Ownership of record
Acceptable Financing Cash, Conventional, VA Loan
Listing Terms Cash, Conventional, VA Loan

GET MORE INFORMATION
Omega Mejia
Broker Associate | License ID: 0791400
Broker Associate License ID: 0791400



