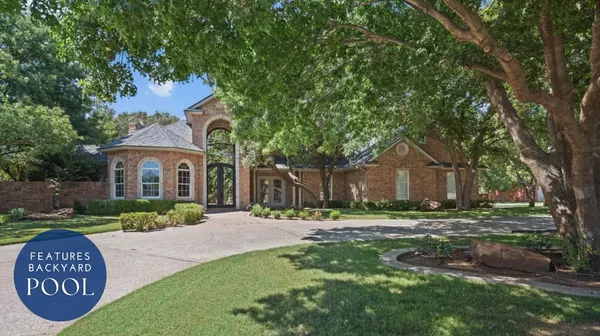UPDATED:
12/12/2024 01:40 AM
Key Details
Property Type Single Family Home
Sub Type 2 Story
Listing Status Active
Purchase Type For Sale
Square Footage 4,424 sqft
Price per Sqft $264
Subdivision 1124
MLS Listing ID 202411248
Style 2 Story
Bedrooms 4
Full Baths 5
Half Baths 1
HOA Y/N No
Year Built 1999
Annual Tax Amount $6,103
Lot Size 0.930 Acres
Acres 0.9298
Property Description
Location
State TX
County Lubbock
Area 11
Zoning 11
Direction From Lubbock drive South on Indiana and turn back west on 155th street, then take Joliet or Louisville back south and turn right onto 156th Street and the house will be on your left.
Rooms
Other Rooms Bonus Room
Master Bedroom 29.00 x 16.10
Bedroom 2 13.50 x 10.10
Bedroom 3 13.70 x 13.30
Bedroom 4 13.70 x 13.30
Bedroom 5 13.70 x 13.30
Living Room 18.80 x 19.50
Dining Room 13.50 x 13.50
Kitchen 15.90 x 11.30 Breakfast Bar, Countertops, Dishwasher, Disposal, Gas, Island, Microwave, Oven-Double, Pantry, Wood Paint Cabinets
Family Room 0.00 x 0.00
Interior
Interior Features Alarm System-Owned, Bookcase(s), Ceiling Fan(s), Desk, Intercom, Plantation Shutters, Walk-in Closet, Window Coverings
Heating Central Gas
Cooling Central Electric
Fireplaces Number 2
Fireplaces Type Bathroom, Gas Logs, Living, Master Bedroom, Two Sided
Equipment Central Vacuum, Electric Opener, Reverse Osmosis, Two Water Heaters, Water Softener-Owned
Heat Source Central Gas
Exterior
Exterior Feature Circular Drive, Fenced, Hot Tub/Spa, Landscaped, Other, Outdoor Kitchen, Patio-Non Covered, Sprinkler System, Wells
Garage Spaces 3.0
Utilities Available Electric Connection, Laundry Room, Sink, Storage
Roof Type Composition
Building
Foundation Slab
Structure Type Brick
Schools
Elementary Schools Elementary
Middle Schools Jr. High
High Schools High School
School District Lubbock-Cooper Isd
Others
Restrictions Deed Restrictions
Tax ID R147060
GET MORE INFORMATION
Omega Mejia
Broker Associate | License ID: 0791400
Broker Associate License ID: 0791400



