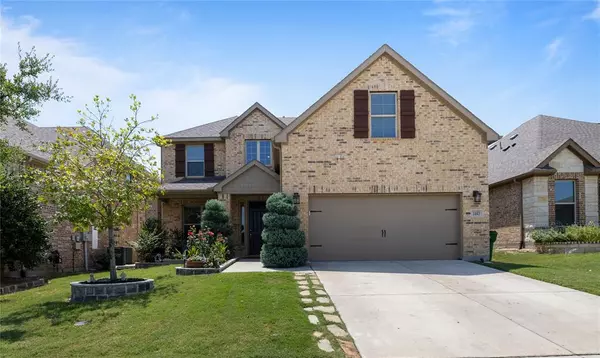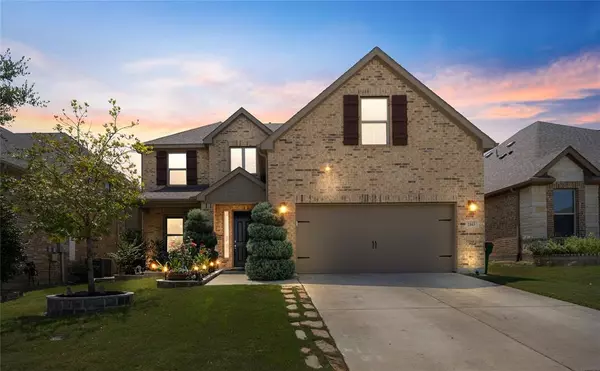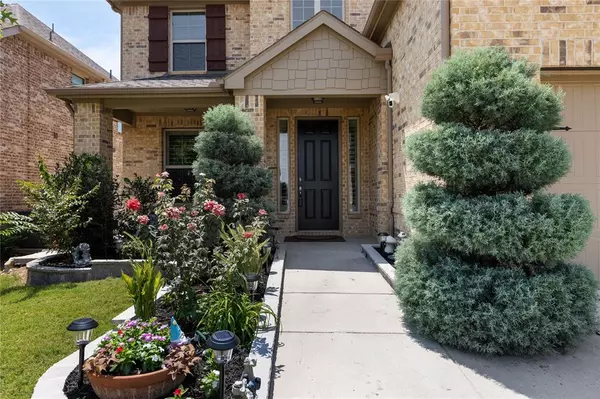UPDATED:
01/08/2025 10:51 PM
Key Details
Property Type Single Family Home
Sub Type Single Family Residence
Listing Status Active
Purchase Type For Sale
Square Footage 3,025 sqft
Price per Sqft $195
Subdivision Canyon Falls Village W2 Ph
MLS Listing ID 20695477
Bedrooms 4
Full Baths 3
Half Baths 1
HOA Fees $694/qua
HOA Y/N Mandatory
Year Built 2019
Annual Tax Amount $14,144
Lot Size 6,011 Sqft
Acres 0.138
Property Description
The north-facing home boasts an open floor plan, perfect for daily family life and entertaining. The elegant wood-look tile flooring extends throughout, offering a modern, cohesive feel that's easy to maintain. The spacious kitchen flows seamlessly into the living and dining areas, making it the heart of the home. With abundant natural light and room for everyone, this space is ideal for gatherings and family dinners.
The large primary suite is a true retreat with a spacious bedroom, walk-in closet, and an ensuite bath featuring a soaking tub, separate shower, and double vanities. Each additional bedroom offers generous space and storage, perfect for children, guests, or a home office. With 3.5 baths, there's convenience for busy mornings or hosting guests. Bonus is the amazing backyard with an extended concrete patio and an amazing outdoor kitchen complete with blackstone grill, refrigerator, wood-burning grill, sink and plenty of storage space. Plus the backyard is beautifully landscaped with a raised garden area and maturing trees.
This home's proximity to Canyon Falls' community amenities, include walking distance to one of the three pools, children's playground, scenic trails, a fishing pond, and a dog park—offering endless opportunities for outdoor fun. Located in Northlake with access to top-rated schools, shopping, and dining, this home is a must-see. Interstate 35W is within just a few minutes from home, so this makes getting to any of the near by cities super convenient.
Location
State TX
County Denton
Community Club House, Community Pool, Curbs, Fishing, Fitness Center, Jogging Path/Bike Path, Park, Playground, Sidewalks
Direction From Flower Mound, west on 1171, turn right on Cleveland Gibbs. Right on Westbridge, Right on Bridgeton. House is at the end of Bridgeton (dead ends in front of house). See GPS for additional directions.
Rooms
Dining Room 2
Interior
Interior Features Built-in Features, Cathedral Ceiling(s), Chandelier, Eat-in Kitchen, Flat Screen Wiring, Granite Counters, High Speed Internet Available, Kitchen Island, Open Floorplan, Pantry, Walk-In Closet(s), Wet Bar
Heating Central
Cooling Central Air
Flooring Carpet, Tile
Fireplaces Number 1
Fireplaces Type Gas Starter
Appliance Dishwasher, Disposal, Gas Cooktop, Microwave
Heat Source Central
Laundry Electric Dryer Hookup, Full Size W/D Area, Washer Hookup
Exterior
Exterior Feature Built-in Barbecue, Covered Patio/Porch, Rain Gutters, Outdoor Kitchen
Garage Spaces 2.0
Fence Wood
Community Features Club House, Community Pool, Curbs, Fishing, Fitness Center, Jogging Path/Bike Path, Park, Playground, Sidewalks
Utilities Available City Sewer, City Water, Curbs
Roof Type Composition,Shingle
Total Parking Spaces 2
Garage Yes
Building
Story Two
Foundation Slab
Level or Stories Two
Structure Type Brick
Schools
Elementary Schools Lance Thompson
Middle Schools Medlin
High Schools Byron Nelson
School District Northwest Isd
Others
Ownership Alfredo Morales & Lizbeth Gonzalez
Acceptable Financing Cash, Conventional, FHA, VA Loan
Listing Terms Cash, Conventional, FHA, VA Loan

GET MORE INFORMATION
Omega Mejia
Broker Associate | License ID: 0791400
Broker Associate License ID: 0791400



