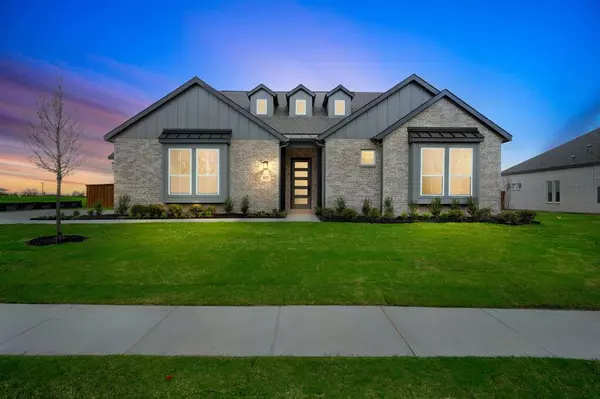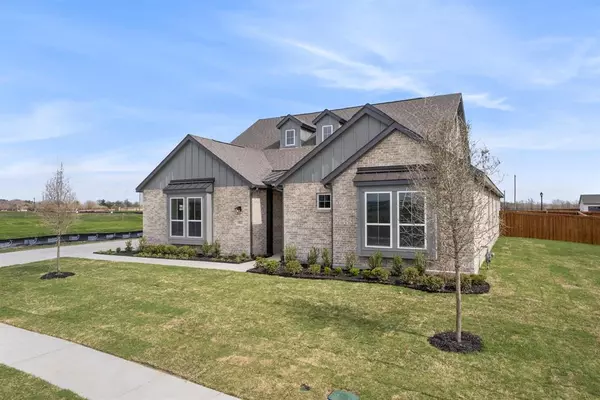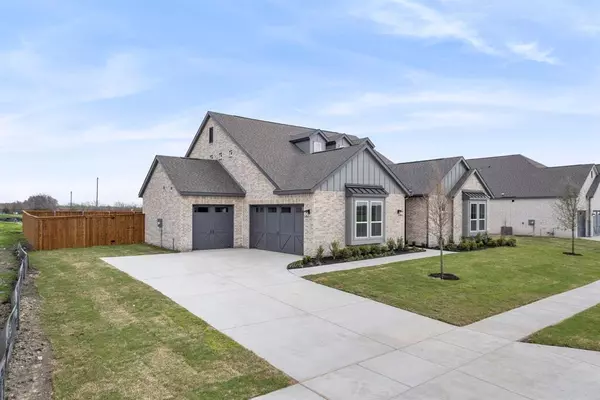UPDATED:
01/05/2025 11:04 PM
Key Details
Property Type Single Family Home
Sub Type Single Family Residence
Listing Status Pending
Purchase Type For Sale
Square Footage 3,495 sqft
Price per Sqft $148
Subdivision Polo Ridge
MLS Listing ID 20717245
Bedrooms 4
Full Baths 4
HOA Fees $900/ann
HOA Y/N Mandatory
Year Built 2024
Lot Size 0.275 Acres
Acres 0.2755
Property Description
Location
State TX
County Kaufman
Direction From Dallas, drive south on I-45 and take the exit for US-175. Continue on US-175 until you reach I-20 E. Follow I-20 E to FM740 in Mesquite. From there, take exit 487 and turn left onto FM2757. Proceed straight and make a left turn onto Coronation Drive. Then, take a right at Saddle Drive.
Rooms
Dining Room 1
Interior
Interior Features Cathedral Ceiling(s), Eat-in Kitchen, High Speed Internet Available, Kitchen Island, Open Floorplan, Pantry, Vaulted Ceiling(s), Walk-In Closet(s)
Heating Central, ENERGY STAR Qualified Equipment, ENERGY STAR/ACCA RSI Qualified Installation, Natural Gas
Cooling Ceiling Fan(s), ENERGY STAR Qualified Equipment
Flooring Carpet, Ceramic Tile, Hardwood
Fireplaces Number 1
Fireplaces Type Gas
Appliance Dishwasher, Electric Oven, Gas Cooktop, Microwave, Tankless Water Heater, Vented Exhaust Fan
Heat Source Central, ENERGY STAR Qualified Equipment, ENERGY STAR/ACCA RSI Qualified Installation, Natural Gas
Exterior
Exterior Feature Covered Patio/Porch, Private Yard
Garage Spaces 3.0
Carport Spaces 3
Utilities Available City Sewer, City Water, Electricity Available
Roof Type Shingle
Total Parking Spaces 3
Garage Yes
Building
Story One and One Half
Foundation Slab
Level or Stories One and One Half
Structure Type Brick,Rock/Stone,Stucco
Schools
Elementary Schools Johnson
Middle Schools Warren
High Schools Forney
School District Forney Isd
Others
Restrictions Deed
Ownership GFO Home LLC
Acceptable Financing Cash, Conventional, FHA, VA Loan
Listing Terms Cash, Conventional, FHA, VA Loan

GET MORE INFORMATION
Omega Mejia
Broker Associate | License ID: 0791400
Broker Associate License ID: 0791400



