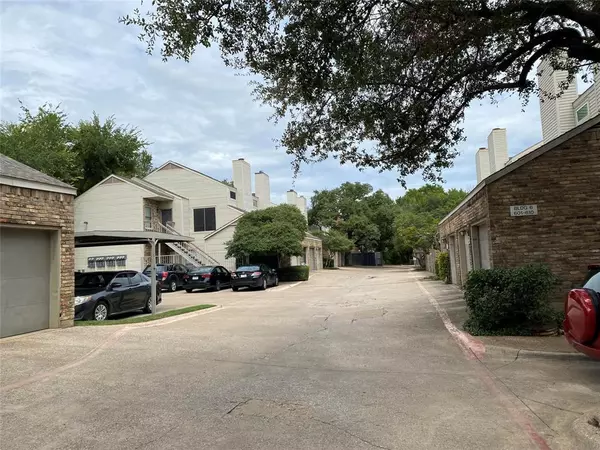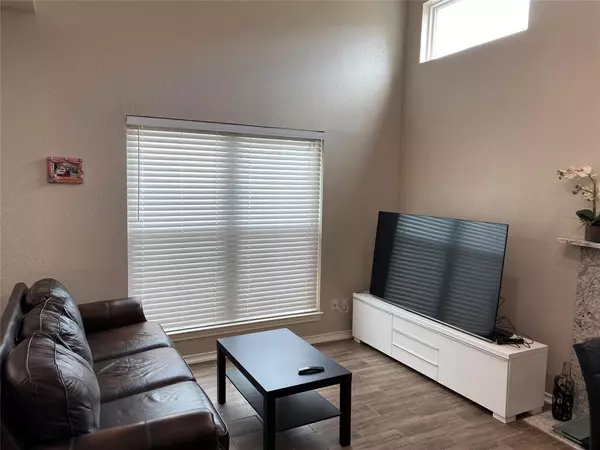UPDATED:
11/25/2024 04:21 PM
Key Details
Property Type Condo
Sub Type Condominium
Listing Status Active
Purchase Type For Sale
Square Footage 855 sqft
Price per Sqft $204
Subdivision Oaks On The Bend Condos
MLS Listing ID 20718672
Style Traditional
Bedrooms 2
Full Baths 1
HOA Fees $496/mo
HOA Y/N Mandatory
Year Built 1982
Lot Size 6.333 Acres
Acres 6.333
Property Description
Location
State TX
County Dallas
Direction HWY 75 north - exit Walnut Hill (r) to Skillman (l), complex will be on your right. HWY 75 south - exit Royal Ln (l) to Abrams (right), to Church (l), to Skillman (r), complex will be on your left Go left when you enter. Building 5 is 2nd building on left. Park in guest parking by the pool.
Rooms
Dining Room 1
Interior
Interior Features Granite Counters, Open Floorplan
Heating Electric
Cooling Electric, Other
Flooring Carpet, Laminate, Tile
Fireplaces Number 1
Fireplaces Type Living Room
Appliance Dishwasher, Gas Range
Heat Source Electric
Exterior
Exterior Feature Balcony
Garage Spaces 1.0
Carport Spaces 1
Pool In Ground
Utilities Available City Sewer
Roof Type Composition
Garage Yes
Private Pool 1
Building
Lot Description Interior Lot, Landscaped
Story Two
Foundation Slab
Level or Stories Two
Structure Type Brick,Frame,Plaster,Siding,Stucco,Wood
Schools
Elementary Schools White Rock
High Schools Lake Highlands
School District Richardson Isd
Others
Restrictions Unknown Encumbrance(s)
Ownership Viet
Acceptable Financing Cash, Conventional, FHA, VA Loan
Listing Terms Cash, Conventional, FHA, VA Loan

GET MORE INFORMATION
Omega Mejia
Broker Associate | License ID: 0791400
Broker Associate License ID: 0791400



