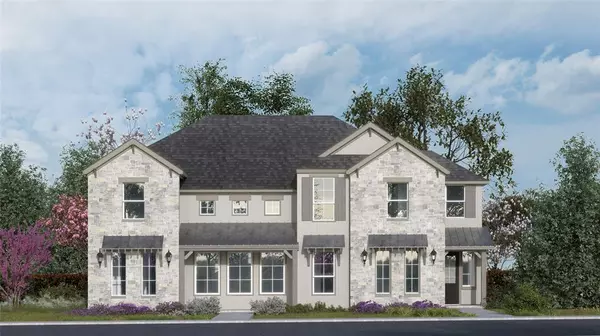UPDATED:
12/23/2024 03:45 PM
Key Details
Property Type Townhouse
Sub Type Townhouse
Listing Status Pending
Purchase Type For Sale
Square Footage 2,463 sqft
Price per Sqft $294
Subdivision Fields
MLS Listing ID 20744274
Style Modern Farmhouse
Bedrooms 3
Full Baths 2
Half Baths 1
HOA Fees $1,350
HOA Y/N Mandatory
Year Built 2024
Annual Tax Amount $2,649
Lot Size 4,007 Sqft
Acres 0.092
Property Description
Location
State TX
County Denton
Direction From Dallas North Tollway, West on Panther Creek Pkwy
Rooms
Dining Room 1
Interior
Interior Features Cable TV Available, Decorative Lighting, Double Vanity, Flat Screen Wiring, Granite Counters, High Speed Internet Available, Kitchen Island, Open Floorplan, Pantry, Walk-In Closet(s)
Heating Central, Electric
Cooling Central Air, Electric, Zoned
Appliance Built-in Gas Range, Commercial Grade Vent, Dishwasher, Disposal, Gas Range, Gas Water Heater, Tankless Water Heater, Vented Exhaust Fan
Heat Source Central, Electric
Exterior
Exterior Feature Covered Patio/Porch
Garage Spaces 2.0
Fence Wood
Utilities Available City Sewer, City Water, Community Mailbox, Concrete, Curbs, Sidewalk, Underground Utilities
Roof Type Composition
Total Parking Spaces 2
Garage Yes
Building
Story Two
Foundation Slab
Level or Stories Two
Structure Type Board & Batten Siding
Schools
Elementary Schools Newman
Middle Schools Trent
High Schools Panther Creek
School District Frisco Isd
Others
Ownership Olivia Clarke Homes
Acceptable Financing Conventional
Listing Terms Conventional

GET MORE INFORMATION
Omega Mejia
Broker Associate | License ID: 0791400
Broker Associate License ID: 0791400



