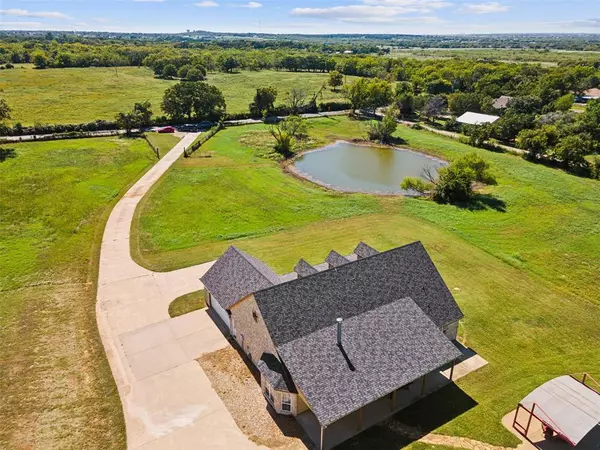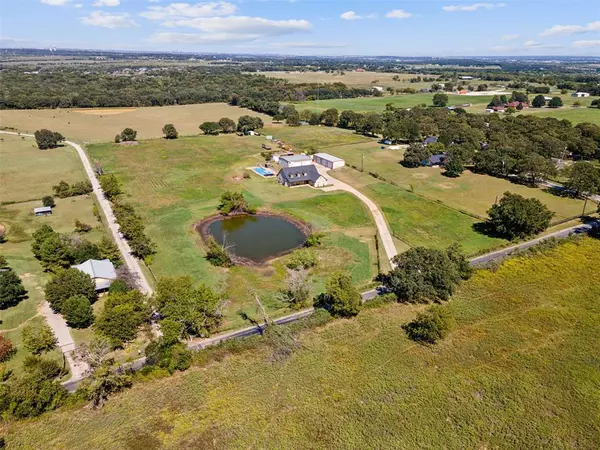UPDATED:
12/12/2024 04:30 PM
Key Details
Property Type Single Family Home
Sub Type Single Family Residence
Listing Status Active
Purchase Type For Sale
Square Footage 2,270 sqft
Price per Sqft $550
Subdivision Na
MLS Listing ID 20744541
Style Prairie
Bedrooms 3
Full Baths 2
Half Baths 1
HOA Y/N None
Year Built 2007
Annual Tax Amount $6,068
Lot Size 7.310 Acres
Acres 7.31
Property Description
Location
State TX
County Johnson
Direction From the Chisholm Trail Parkway exit County Road 913 and travel east. Property will be on the left.
Rooms
Dining Room 1
Interior
Interior Features Cable TV Available, Cathedral Ceiling(s), Double Vanity, Eat-in Kitchen, Granite Counters, High Speed Internet Available, Kitchen Island, Open Floorplan, Pantry, Walk-In Closet(s)
Heating Electric
Cooling Electric
Flooring Ceramic Tile
Fireplaces Number 1
Fireplaces Type Family Room, Freestanding
Appliance Dishwasher, Disposal, Electric Oven, Electric Range, Microwave
Heat Source Electric
Laundry Electric Dryer Hookup, In Garage, Utility Room, Full Size W/D Area, Stacked W/D Area, Washer Hookup
Exterior
Exterior Feature Covered Patio/Porch, Dog Run, Rain Gutters, Kennel, Storage, Storm Cellar
Garage Spaces 2.0
Fence Back Yard, Fenced, Front Yard, Full, Gate, Perimeter
Pool Diving Board, Gunite, In Ground
Utilities Available Aerobic Septic, Cable Available, City Water, Electricity Connected, Septic, Well
Roof Type Composition
Total Parking Spaces 8
Garage Yes
Private Pool 1
Building
Lot Description Acreage, Cleared, Tank/ Pond
Story One
Foundation Slab
Level or Stories One
Structure Type Rock/Stone,Siding
Schools
Elementary Schools Njoshua
Middle Schools Loflin
High Schools Joshua
School District Joshua Isd
Others
Ownership Of Record
Acceptable Financing Cash, Conventional, FHA, VA Loan
Listing Terms Cash, Conventional, FHA, VA Loan
Special Listing Condition Aerial Photo, Survey Available

GET MORE INFORMATION
Omega Mejia
Broker Associate | License ID: 0791400
Broker Associate License ID: 0791400



