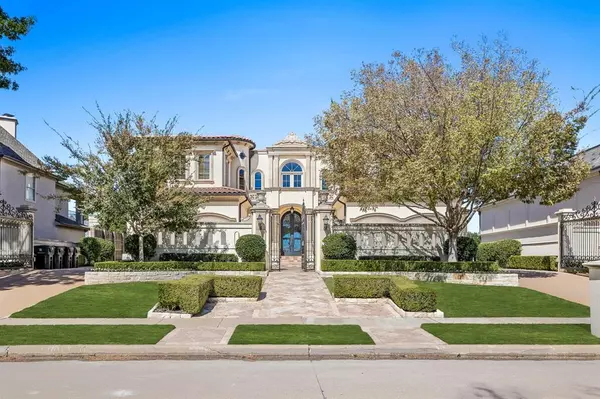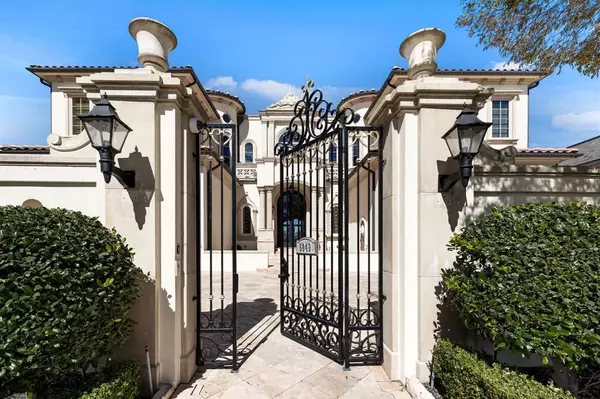UPDATED:
10/25/2024 04:46 PM
Key Details
Property Type Single Family Home
Sub Type Single Family Residence
Listing Status Active
Purchase Type For Sale
Square Footage 9,180 sqft
Price per Sqft $490
Subdivision Creeks Of Willow Bend Ph 4
MLS Listing ID 20758076
Style Mediterranean
Bedrooms 5
Full Baths 6
Half Baths 2
HOA Fees $2,500/ann
HOA Y/N Mandatory
Year Built 2005
Annual Tax Amount $46,611
Lot Size 0.350 Acres
Acres 0.35
Property Description
Kitchen is a chef's dream, with a commercial-grade range, Sub-Zero refrigerator, Wolf appliances and electric fireplace. Ideal for entertaining, with 2 marble islands with seating, cozy breakfast nook, stained glass cabinetry, and patio access. Gorgeous study has beamed ceilings, rounded sitting area with windows, gas fireplace, and ornate iron cabinetry. The primary suite is a sanctuary, with stained-glass accented ceiling, walls of windows, doors to extended balcony, gas fireplace, and custom walk-in closet. Primary bath has arched doorways, with freestanding tub with jets, dual vanities, separate shower with body sprays, and steam feature. Upstairs has more amenities, like exercise room with balcony access, open living area, and laundry room with built-in pet shower that can also be an office. Secondary bedrooms all feature ensuite baths and walk-in closets and boast recessed ceilings and abundant natural lighting. Downstairs, the built-out basement features media room, temp-controlled wine cellar, and living area that can be converted to billiards room. The resort-style backyard is ideal for outdoor living, with built-in gas grill, 2-story infinity pool & spa, putting green, and space to lounge while enjoying views of greenbelt and lake. Additional features include whole-house generator and elevator, close to Gleneagles Country Club, and access to Dallas North Tollway and George Bush Tollway.
Location
State TX
County Collin
Community Greenbelt, Lake, Sidewalks
Direction Dallas N. Tollway to Park Boulevard. East on Park to North on Preston. Left on Ventura, right on Coventry, left on Royal Creek
Rooms
Dining Room 2
Interior
Interior Features Built-in Features, Built-in Wine Cooler, Cable TV Available, Chandelier, Decorative Lighting, Double Vanity, Dry Bar, Eat-in Kitchen, Elevator, Flat Screen Wiring, Granite Counters, High Speed Internet Available, Kitchen Island, Loft, Natural Woodwork, Open Floorplan, Pantry, Sound System Wiring, Vaulted Ceiling(s), Walk-In Closet(s), Wet Bar, Wired for Data
Heating Central, Natural Gas, Zoned
Cooling Central Air, Electric, Zoned
Flooring Carpet, Hardwood, Marble, Painted/Stained, Travertine Stone
Fireplaces Number 5
Fireplaces Type Gas, Gas Logs, Gas Starter, Great Room, Kitchen, Living Room, Master Bedroom, Wood Burning
Equipment Home Theater, Irrigation Equipment
Appliance Built-in Gas Range, Built-in Refrigerator, Commercial Grade Range, Commercial Grade Vent, Dishwasher, Disposal, Gas Cooktop, Gas Oven, Gas Range, Ice Maker, Indoor Grill, Microwave, Double Oven, Plumbed For Gas in Kitchen, Refrigerator, Vented Exhaust Fan, Warming Drawer, Water Filter
Heat Source Central, Natural Gas, Zoned
Laundry Electric Dryer Hookup, Utility Room, Full Size W/D Area, Stacked W/D Area, Washer Hookup
Exterior
Exterior Feature Attached Grill, Balcony, Fire Pit, Gas Grill, Rain Gutters, Lighting, Outdoor Grill
Garage Spaces 4.0
Fence Fenced, Gate, Metal, Perimeter, Wrought Iron
Pool Gunite, Heated, In Ground, Infinity, Pool Sweep, Pool/Spa Combo, Water Feature, Waterfall
Community Features Greenbelt, Lake, Sidewalks
Utilities Available City Sewer, City Water, Concrete, Curbs, Individual Gas Meter, Individual Water Meter, Underground Utilities
Waterfront Description Lake Front
Roof Type Spanish Tile
Total Parking Spaces 4
Garage Yes
Private Pool 1
Building
Lot Description Adjacent to Greenbelt, Interior Lot, Landscaped, Lrg. Backyard Grass, Sprinkler System, Subdivision, Water/Lake View
Story Three Or More
Foundation Slab
Level or Stories Three Or More
Structure Type Stucco
Schools
Elementary Schools Centennial
Middle Schools Renner
High Schools Shepton
School District Plano Isd
Others
Ownership Of Record
Special Listing Condition Survey Available

GET MORE INFORMATION
Omega Mejia
Broker Associate | License ID: 0791400
Broker Associate License ID: 0791400



