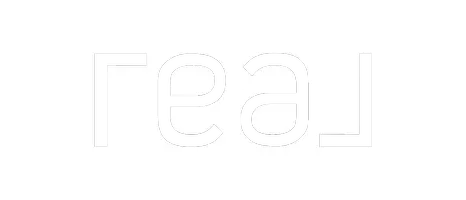
UPDATED:
10/25/2024 09:10 PM
Key Details
Property Type Single Family Home
Sub Type Single Family Residence
Listing Status Active
Purchase Type For Sale
Square Footage 2,055 sqft
Price per Sqft $364
Subdivision Bowie
MLS Listing ID 20761092
Bedrooms 3
Full Baths 2
HOA Y/N None
Year Built 2017
Annual Tax Amount $6,762
Lot Size 5.000 Acres
Acres 5.0
Property Description
Beyond the main residence, the property boasts four additional structures that are easily accessed by their own gravel driveway. The 30’ x 50’ insulated metal building, complete with central heat and air for climate control, a kitchen, bathroom, bedroom, and even a storage loft, is conveniently located near the main home. This building features a walk door, patio doors, and 2 large garage doors. The large covered patio area is provides the perfect place for entertaining.
The second structure is a shop building with new electrical wiring, a bathroom, tack storage, 2 large door openings and a walk door. The covered porch provides the perfect place to sit and relax or park your vehicle. The lean-to on the end of the building provides cover for 3 horse stalls.
The third structure is a large metal 3-sided, 4-stall implement shed. It provides the perfect location to store your equipment out of the Texas weather.
The 4th structure is a metal storage building with a concrete floor perfect for all of your storage needs.
Beyond the structures this incredible property has pens for your horses or cattle, as well as, picturesque pasture land. This is a well-built and maintained property. Every detail has been thoughtfully designed to provide the perfect environment for your family and your animals.
Location
State TX
County Montague
Direction From Bowie: From the corner of Wise Street and Mason Street (Hwy 59), go north on Hwy 59 for 2.4 miles. The property is on the right. From Montague: From the 4 way stop sign in Montague, go south on Highway 59 for 8.1 miles. The property will be on the left.
Rooms
Dining Room 1
Interior
Interior Features Built-in Features, Granite Counters, Kitchen Island, Open Floorplan, Walk-In Closet(s)
Heating Central, Electric
Cooling Central Air, Electric
Flooring Tile, Wood
Fireplaces Number 1
Fireplaces Type Living Room, Propane
Appliance Dishwasher, Electric Cooktop, Electric Oven
Heat Source Central, Electric
Laundry Electric Dryer Hookup, Utility Room, Full Size W/D Area, Washer Hookup
Exterior
Garage Spaces 2.0
Carport Spaces 2
Fence Back Yard, Barbed Wire
Utilities Available All Weather Road, City Water, Electricity Connected, Outside City Limits, Propane, Septic, Well
Roof Type Shingle
Street Surface Concrete
Total Parking Spaces 4
Garage Yes
Building
Lot Description Acreage, Few Trees
Story One
Level or Stories One
Structure Type Brick,Rock/Stone
Schools
Elementary Schools Bowie
High Schools Bowie
School District Bowie Isd
Others
Ownership Of Record
Acceptable Financing 1031 Exchange, Cash, Conventional, FHA, VA Loan
Listing Terms 1031 Exchange, Cash, Conventional, FHA, VA Loan

GET MORE INFORMATION

Omega Mejia
Broker Associate | License ID: 0791400
Broker Associate License ID: 0791400




