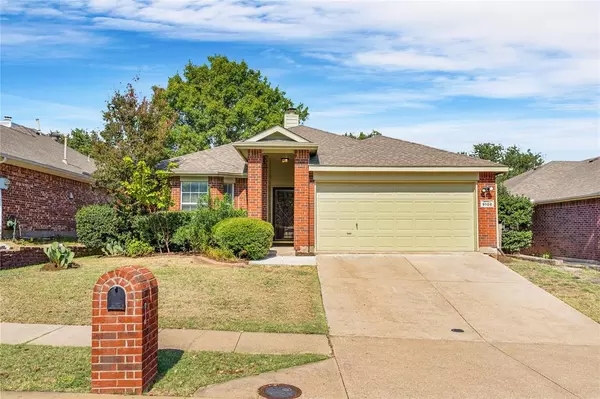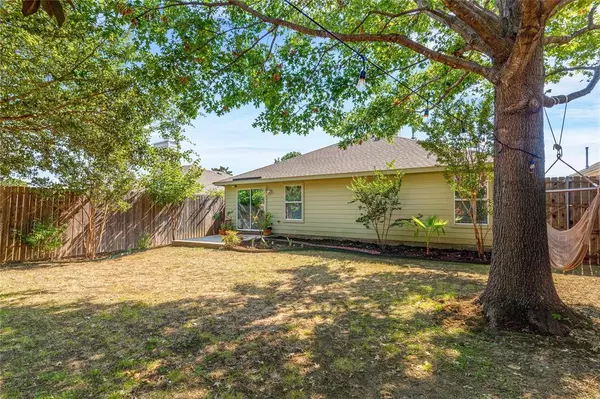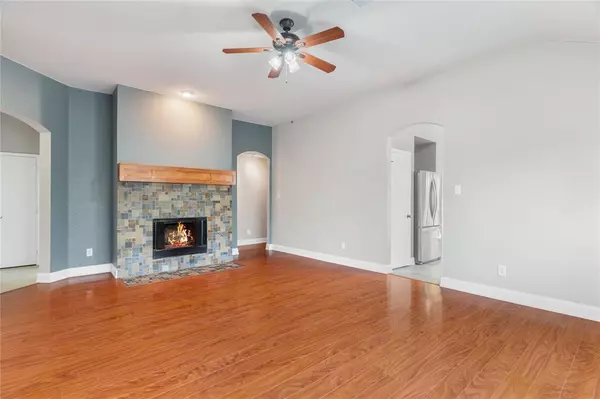UPDATED:
01/04/2025 07:07 PM
Key Details
Property Type Single Family Home
Sub Type Single Family Residence
Listing Status Active
Purchase Type For Sale
Square Footage 1,572 sqft
Price per Sqft $254
Subdivision Virginia Hills Add Ph One
MLS Listing ID 20746507
Style Traditional
Bedrooms 4
Full Baths 2
HOA Fees $254/ann
HOA Y/N Mandatory
Year Built 2002
Lot Size 6,098 Sqft
Acres 0.14
Property Description
Location
State TX
County Collin
Community Greenbelt, Jogging Path/Bike Path, Park, Playground
Direction From 380, go south on Custer Rd., Right on Bedford. Sign in yard
Rooms
Dining Room 1
Interior
Interior Features Cable TV Available, High Speed Internet Available
Heating Central, Natural Gas
Cooling Central Air, Electric
Flooring Ceramic Tile, Laminate
Fireplaces Number 1
Fireplaces Type Gas Starter, Wood Burning
Appliance Dishwasher, Disposal, Gas Range, Refrigerator, Vented Exhaust Fan
Heat Source Central, Natural Gas
Laundry Full Size W/D Area
Exterior
Garage Spaces 2.0
Fence Fenced, Wood
Community Features Greenbelt, Jogging Path/Bike Path, Park, Playground
Utilities Available City Sewer, City Water, Natural Gas Available
Roof Type Composition
Total Parking Spaces 2
Garage Yes
Building
Lot Description Interior Lot
Story One
Foundation Slab
Level or Stories One
Structure Type Brick
Schools
Elementary Schools Jack And June Furr
Middle Schools Bill Hays
High Schools Rock Hill
School District Prosper Isd
Others
Ownership See tax
Acceptable Financing Cash, Conventional, FHA, VA Loan
Listing Terms Cash, Conventional, FHA, VA Loan

GET MORE INFORMATION
Omega Mejia
Broker Associate | License ID: 0791400
Broker Associate License ID: 0791400



