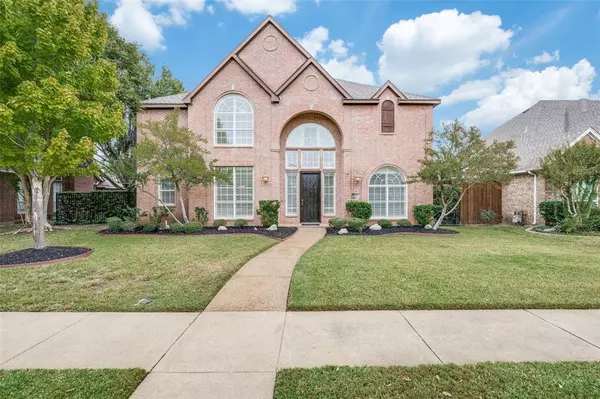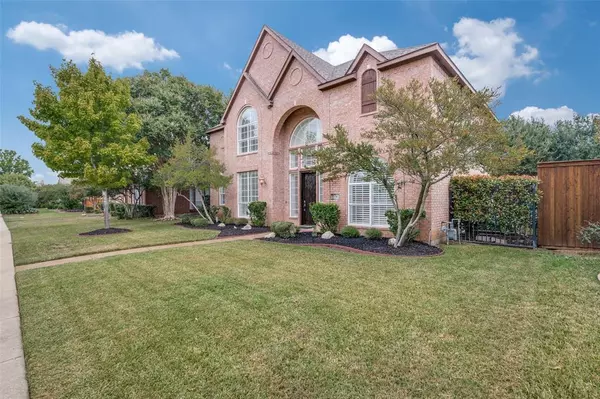
UPDATED:
11/21/2024 11:22 PM
Key Details
Property Type Single Family Home
Sub Type Single Family Residence
Listing Status Active Option Contract
Purchase Type For Sale
Square Footage 2,519 sqft
Price per Sqft $291
Subdivision Village Cottonwood Creek Sec 04
MLS Listing ID 20769836
Style Traditional
Bedrooms 4
Full Baths 2
Half Baths 1
HOA Fees $350/ann
HOA Y/N Mandatory
Year Built 1994
Annual Tax Amount $13,525
Lot Size 9,016 Sqft
Acres 0.207
Property Description
As you step inside, rich hardwood floors and the elegance of travertine and ceramic tiles invite you to explore further. Plantation shutters add sophistication, and a custom fireplace creates a cozy heart in the spacious living area, perfect for gathering with family and friends.The kitchen is designed to delight, with stainless steel appliances, granite countertops, and handsome cabinetry. It’s both stylish and functional, ready to meet your culinary needs. The primary suite offers a private retreat, complete with a spa-like en-suite bath for ultimate relaxation. Three additional bedrooms provide versatility, ideal for family, guests, or a home office.
Outside, a backyard paradise awaits, featuring a custom Claffey pool and spa with a premium Diamondbrite finish for added elegance. The pergola-covered patio is perfect for unwinding, while the automatic rear-entry gate enhances privacy and provides a spacious play area for family fun.
Located within the renowned Coppell Independent School District, this exceptional home is just minutes away from parks, shopping, dining, and major highways. Come experience 314 Hampton Court, where comfort meets style, and every detail invites you to make this your forever home.
Location
State TX
County Dallas
Community Curbs, Sidewalks
Direction From Denton Tap Rd., go west on Parkway approximately 1 mile to Hampton Ct. Turn left, and your home will be on your left.
Rooms
Dining Room 2
Interior
Interior Features Built-in Features, Cable TV Available, Chandelier, Decorative Lighting, Double Vanity, Eat-in Kitchen, High Speed Internet Available, Natural Woodwork, Open Floorplan, Pantry, Vaulted Ceiling(s), Walk-In Closet(s)
Heating Central, Fireplace(s), Natural Gas, Zoned
Cooling Ceiling Fan(s), Central Air, Electric, Zoned
Flooring Ceramic Tile, Hardwood, Travertine Stone
Fireplaces Number 1
Fireplaces Type Gas Logs, Gas Starter, Living Room, Stone
Appliance Built-in Gas Range, Dishwasher, Disposal, Electric Oven, Gas Cooktop, Gas Water Heater, Convection Oven, Double Oven, Plumbed For Gas in Kitchen
Heat Source Central, Fireplace(s), Natural Gas, Zoned
Laundry Electric Dryer Hookup, Utility Room, Full Size W/D Area, Washer Hookup
Exterior
Exterior Feature Covered Patio/Porch, Rain Gutters
Garage Spaces 2.0
Fence Fenced, Gate, High Fence, Wood, Wrought Iron
Pool Gunite, Heated, In Ground, Outdoor Pool, Pool Sweep, Pool/Spa Combo, Pump, Water Feature, Waterfall
Community Features Curbs, Sidewalks
Utilities Available Alley, City Sewer, City Water, Community Mailbox, Concrete, Curbs, Individual Gas Meter, Individual Water Meter, Natural Gas Available, Sidewalk, Underground Utilities
Roof Type Composition
Total Parking Spaces 2
Garage Yes
Private Pool 1
Building
Lot Description Cul-De-Sac, Few Trees, Interior Lot, Landscaped, Lrg. Backyard Grass, Sprinkler System, Subdivision
Story Two
Foundation Slab
Level or Stories Two
Structure Type Brick
Schools
Elementary Schools Cottonwood
Middle Schools Coppellnor
High Schools Coppell
School District Coppell Isd
Others
Ownership Mark & Veronica Kraatz
Acceptable Financing Cash, Conventional, VA Loan
Listing Terms Cash, Conventional, VA Loan

GET MORE INFORMATION

Omega Mejia
Broker Associate | License ID: 0791400
Broker Associate License ID: 0791400




