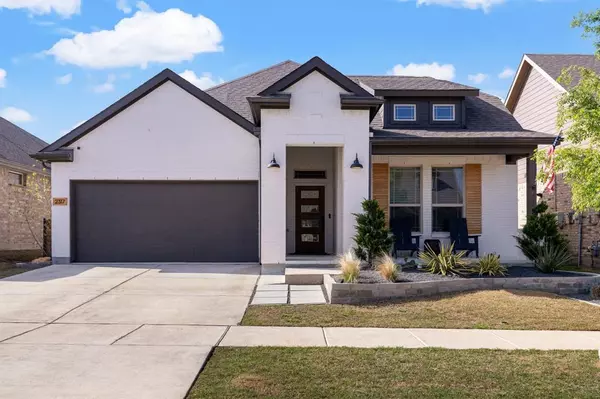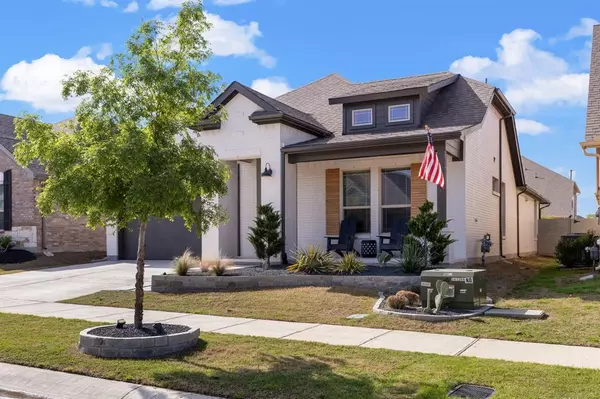UPDATED:
01/02/2025 03:39 AM
Key Details
Property Type Single Family Home
Sub Type Single Family Residence
Listing Status Active
Purchase Type For Sale
Square Footage 2,034 sqft
Price per Sqft $226
Subdivision Harvest Mdws Ph 5
MLS Listing ID 20776386
Style Traditional
Bedrooms 3
Full Baths 2
HOA Fees $1,035
HOA Y/N Mandatory
Year Built 2021
Annual Tax Amount $8,286
Lot Size 5,488 Sqft
Acres 0.126
Property Description
Location
State TX
County Denton
Direction Heading North on I-35, take exit 76 towards FM 407 W, left on FM 407, right on Cleveland Gibbs Rd, left on 9th St, left on Hawks Way, right on Thompson Rd, left on Tattler Trail and the house is on the left.
Rooms
Dining Room 1
Interior
Interior Features Cable TV Available, Eat-in Kitchen, High Speed Internet Available, Kitchen Island, Open Floorplan, Pantry
Heating Central, Fireplace(s)
Cooling Attic Fan, Ceiling Fan(s), Central Air
Fireplaces Number 1
Fireplaces Type Gas Starter, Stone
Appliance Dishwasher, Disposal, Dryer, Gas Cooktop, Gas Oven, Gas Water Heater, Microwave, Refrigerator, Tankless Water Heater, Washer
Heat Source Central, Fireplace(s)
Exterior
Exterior Feature Covered Patio/Porch, Fire Pit, Rain Gutters, Playground
Garage Spaces 2.0
Fence Wood
Utilities Available Cable Available, City Sewer, City Water, Individual Gas Meter
Roof Type Composition
Total Parking Spaces 2
Garage Yes
Building
Lot Description Few Trees, Interior Lot, Landscaped
Story One
Foundation Slab
Level or Stories One
Structure Type Brick
Schools
Elementary Schools Lance Thompson
Middle Schools Pike
High Schools Northwest
School District Northwest Isd
Others
Restrictions No Known Restriction(s)
Ownership Ethan & Christy Guinn
Acceptable Financing Cash, Conventional, FHA, VA Assumable, VA Loan
Listing Terms Cash, Conventional, FHA, VA Assumable, VA Loan

GET MORE INFORMATION
Omega Mejia
Broker Associate | License ID: 0791400
Broker Associate License ID: 0791400



