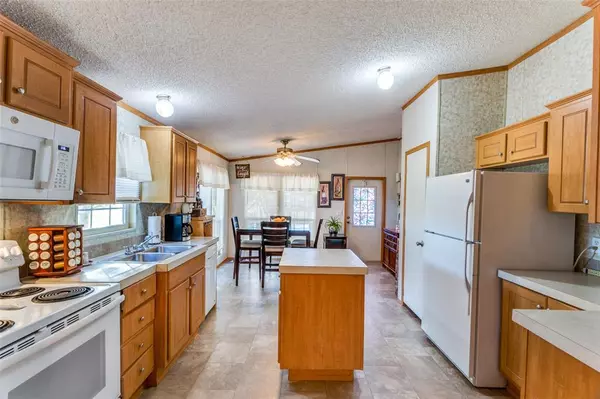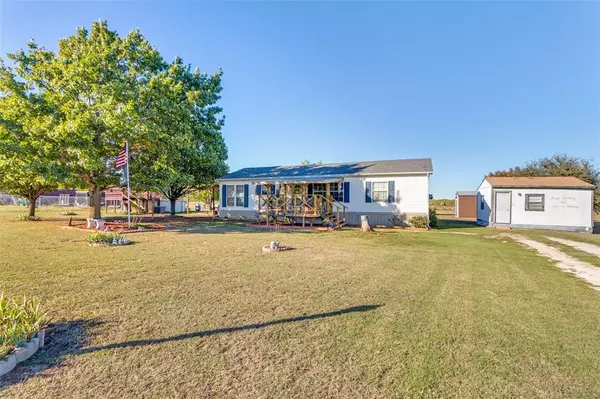UPDATED:
01/18/2025 10:10 AM
Key Details
Property Type Manufactured Home
Sub Type Manufactured Home
Listing Status Active
Purchase Type For Sale
Square Footage 1,400 sqft
Price per Sqft $183
Subdivision Wildberry Acres Ph 01
MLS Listing ID 20776176
Style Traditional
Bedrooms 3
Full Baths 2
HOA Y/N None
Year Built 2003
Annual Tax Amount $1,885
Lot Size 1.033 Acres
Acres 1.033
Property Description
Inside, the light-filled kitchen features wood-toned cabinets, neutral finishes, an island, Formica countertops, vinyl flooring, white electric appliances, and a window overlooking the scenic yard. A separate pantry offers added storage, while the open floor plan seamlessly connects the kitchen and living room—perfect for entertaining.The spacious primary suite is your private retreat, offering a garden tub, separate shower, and dual sinks. The versatile outbuilding is a bonus, ideal for an office, hobby room, or game space.This home has been meticulously maintained with recent updates including new carpet and vinyl (2020), updated ductwork (2021), skirting and vents (2023), a new pool liner (2023), porch deck and back steps (2023), pool steps and outbuilding carpet (2024), a hot water heater (2024), and a Comfort Master HVAC system (2024).Move-in ready and full of charm, this home offers modern updates, versatile spaces, and a peaceful country lifestyle. Don't miss out—schedule your showing today!
Location
State TX
County Johnson
Direction Hwy 917 to CR 1012 to CR 912 to Mustang Grape Lane and home is on the left.
Rooms
Dining Room 1
Interior
Interior Features Cable TV Available, Decorative Lighting, Double Vanity, High Speed Internet Available, Kitchen Island, Open Floorplan, Pantry
Heating Central, Electric
Cooling Central Air, Electric
Flooring Carpet, Linoleum
Appliance Dishwasher, Electric Oven, Electric Range, Electric Water Heater, Microwave, Refrigerator, Vented Exhaust Fan
Heat Source Central, Electric
Laundry Electric Dryer Hookup, Utility Room, Washer Hookup
Exterior
Exterior Feature Storage
Pool Above Ground, Outdoor Pool
Utilities Available Aerobic Septic, Asphalt, Cable Available, Co-op Electric, Electricity Connected, Individual Water Meter, Outside City Limits, Septic, Underground Utilities
Roof Type Composition
Garage No
Private Pool 1
Building
Lot Description Acreage, Few Trees, Interior Lot, Landscaped, Lrg. Backyard Grass, Subdivision
Story One
Foundation Pillar/Post/Pier
Level or Stories One
Structure Type Aluminum Siding
Schools
Elementary Schools Staples
Middle Schools Loflin
High Schools Joshua
School District Joshua Isd
Others
Ownership Mike & Sharon Bumpus
Acceptable Financing Cash, Conventional, FHA, VA Loan
Listing Terms Cash, Conventional, FHA, VA Loan
Special Listing Condition Survey Available

GET MORE INFORMATION
Omega Mejia
Broker Associate | License ID: 0791400
Broker Associate License ID: 0791400



