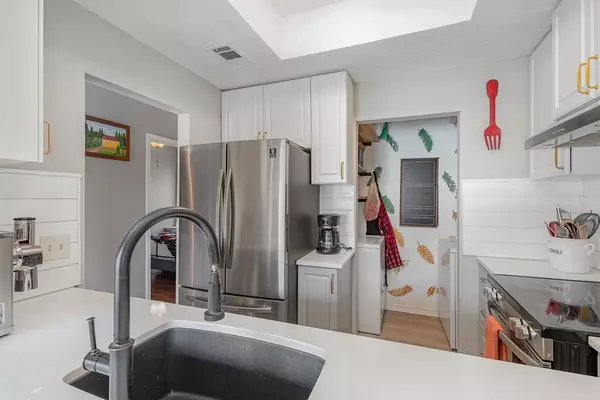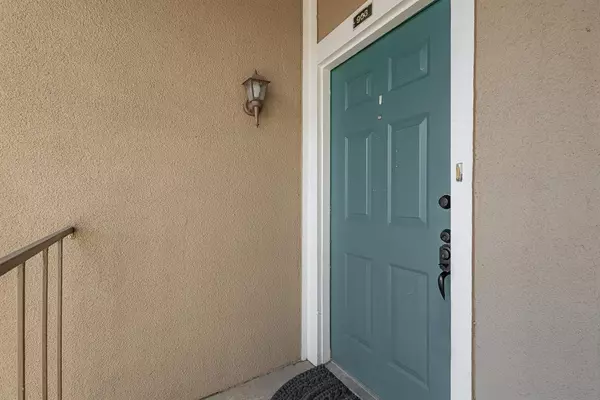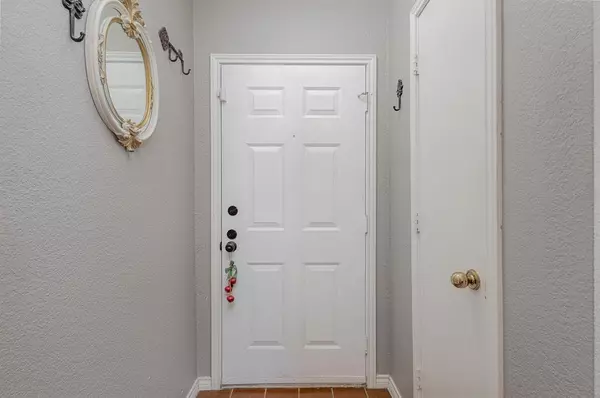UPDATED:
01/01/2025 06:05 PM
Key Details
Property Type Condo
Sub Type Condominium
Listing Status Active
Purchase Type For Rent
Square Footage 866 sqft
Subdivision Copperfield Condos Ph 01 02
MLS Listing ID 20782622
Style Traditional
Bedrooms 2
Full Baths 1
HOA Fees $364/mo
PAD Fee $1
HOA Y/N Mandatory
Year Built 1982
Lot Size 9.008 Acres
Acres 9.008
Property Description
Location
State TX
County Dallas
Direction Make note of map pin. Enter community from Royal Lane to Coppertowne. Drive 0.2 miles over 2 road speed humps. There is an opening that feels like culdesac, go over 1 more road speed hump, then turn Right, go past the dumpster and the unit building is on the left, center stairs, at top on left.
Rooms
Dining Room 1
Interior
Interior Features Chandelier, Eat-in Kitchen, Flat Screen Wiring, Granite Counters, Open Floorplan, Vaulted Ceiling(s), Walk-In Closet(s)
Heating Electric, Fireplace(s)
Cooling Central Air, Electric
Flooring Ceramic Tile, Luxury Vinyl Plank
Fireplaces Number 1
Fireplaces Type Living Room, Metal, Wood Burning
Appliance Dishwasher, Disposal, Electric Range, Refrigerator
Heat Source Electric, Fireplace(s)
Laundry Full Size W/D Area
Exterior
Exterior Feature Balcony, Covered Patio/Porch
Carport Spaces 1
Fence Gate
Pool In Ground
Utilities Available Alley, Asphalt, City Sewer, Co-op Water, Community Mailbox, Curbs, Electricity Connected, Sewer Available
Roof Type Asphalt
Total Parking Spaces 1
Garage No
Private Pool 1
Building
Lot Description Interior Lot, Landscaped, Many Trees, Sprinkler System, Subdivision
Story One
Foundation Slab
Level or Stories One
Structure Type Brick
Schools
Elementary Schools Skyview
High Schools Lake Highlands
School District Richardson Isd
Others
Pets Allowed Yes, Breed Restrictions, Number Limit, Size Limit
Restrictions Pet Restrictions
Ownership Ask Agent
Pets Allowed Yes, Breed Restrictions, Number Limit, Size Limit

GET MORE INFORMATION
Omega Mejia
Broker Associate | License ID: 0791400
Broker Associate License ID: 0791400



