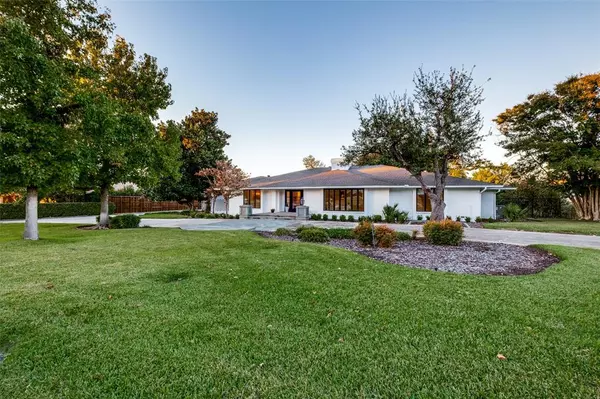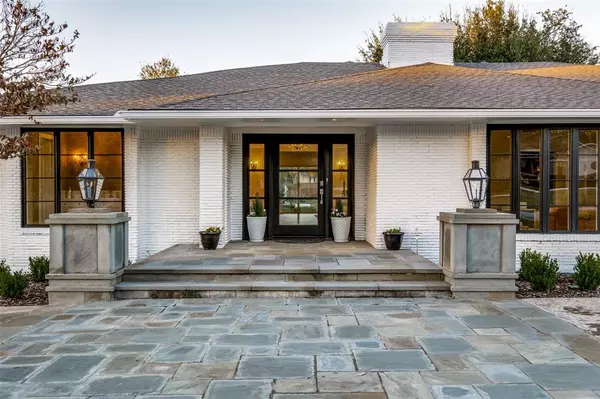UPDATED:
01/08/2025 09:18 PM
Key Details
Property Type Single Family Home
Sub Type Single Family Residence
Listing Status Pending
Purchase Type For Sale
Square Footage 5,535 sqft
Price per Sqft $631
Subdivision Mayflower Estates
MLS Listing ID 20780020
Style Mid-Century Modern,Ranch,Traditional
Bedrooms 4
Full Baths 4
Half Baths 1
HOA Y/N None
Year Built 1955
Annual Tax Amount $43,563
Lot Size 1.170 Acres
Acres 1.17
Property Description
OPEN SUNDAY, DECEMBER 15th FROM 2:00-4:00 pm
Location
State TX
County Dallas
Direction East off Inwood Rd between Walnut Hill Ln and Royal Ln. in Mayflower Estates
Rooms
Dining Room 2
Interior
Interior Features Built-in Features, Cable TV Available, Decorative Lighting, Double Vanity, Eat-in Kitchen, Flat Screen Wiring, Granite Counters, High Speed Internet Available, Kitchen Island, Open Floorplan, Pantry, Sound System Wiring, Vaulted Ceiling(s), Walk-In Closet(s), Wet Bar, Other
Heating Central, Natural Gas, Zoned
Cooling Central Air, Electric, Zoned
Flooring Hardwood, Marble, Tile, Wood, Other
Fireplaces Number 2
Fireplaces Type Family Room, Gas Logs, Living Room, Wood Burning
Appliance Built-in Refrigerator, Commercial Grade Range, Commercial Grade Vent, Dishwasher, Disposal, Electric Oven, Microwave, Convection Oven, Vented Exhaust Fan, Warming Drawer, Other
Heat Source Central, Natural Gas, Zoned
Exterior
Garage Spaces 3.0
Fence Wood, Wrought Iron
Utilities Available City Sewer, City Water
Roof Type Composition
Total Parking Spaces 3
Garage Yes
Building
Lot Description Acreage, Interior Lot, Sprinkler System
Story One
Foundation Pillar/Post/Pier
Level or Stories One
Structure Type Brick
Schools
Elementary Schools Pershing
Middle Schools Benjamin Franklin
High Schools Hillcrest
School District Dallas Isd
Others
Ownership See Agent
Acceptable Financing Cash, Conventional, Other
Listing Terms Cash, Conventional, Other

GET MORE INFORMATION
Omega Mejia
Broker Associate | License ID: 0791400
Broker Associate License ID: 0791400



