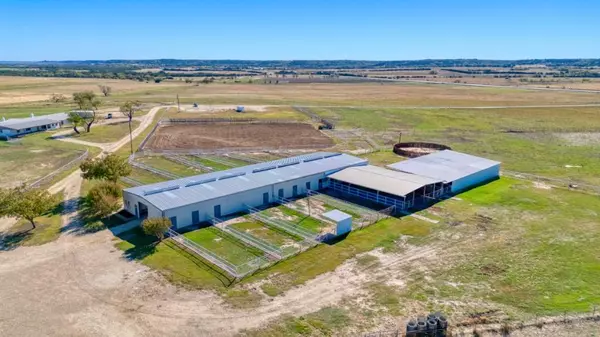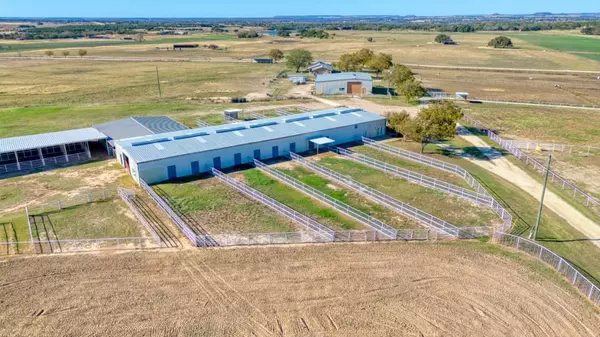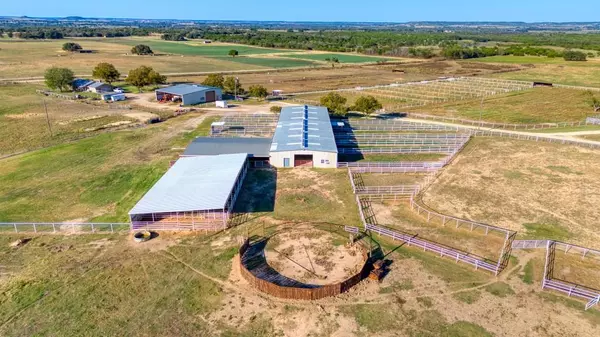UPDATED:
01/12/2025 08:25 PM
Key Details
Property Type Single Family Home
Sub Type Farm/Ranch
Listing Status Active
Purchase Type For Sale
Square Footage 3,710 sqft
Price per Sqft $431
MLS Listing ID 20772151
Style Ranch
Bedrooms 4
Full Baths 3
HOA Y/N None
Year Built 1980
Annual Tax Amount $3,913
Lot Size 50.680 Acres
Acres 50.68
Property Description
Location
State TX
County Bosque
Direction GPS Friendly.
Rooms
Dining Room 3
Interior
Interior Features Chandelier, Decorative Lighting, Eat-in Kitchen, In-Law Suite Floorplan, Kitchen Island, Open Floorplan, Pantry, Walk-In Closet(s), Wet Bar, Second Primary Bedroom
Heating Central, Electric
Cooling Ceiling Fan(s), Central Air, Electric
Fireplaces Number 2
Fireplaces Type Decorative, Dining Room, Kitchen, Living Room, Wood Burning
Appliance Dishwasher, Disposal, Electric Cooktop, Electric Oven, Electric Water Heater, Microwave, Refrigerator
Heat Source Central, Electric
Laundry Full Size W/D Area
Exterior
Garage Spaces 3.0
Fence Cross Fenced, Perimeter, Pipe
Utilities Available Septic, Well
Roof Type Metal
Street Surface Gravel
Total Parking Spaces 3
Garage Yes
Building
Story One
Level or Stories One
Schools
Elementary Schools Iredell
Middle Schools Iredell
High Schools Iredell
School District Iredell Isd
Others
Ownership Transaction Desk

GET MORE INFORMATION
Omega Mejia
Broker Associate | License ID: 0791400
Broker Associate License ID: 0791400



