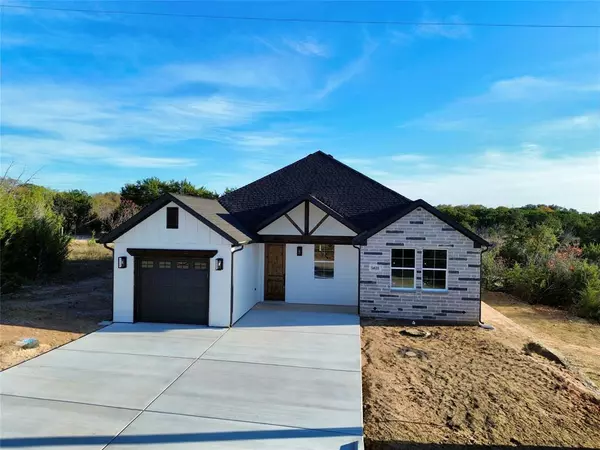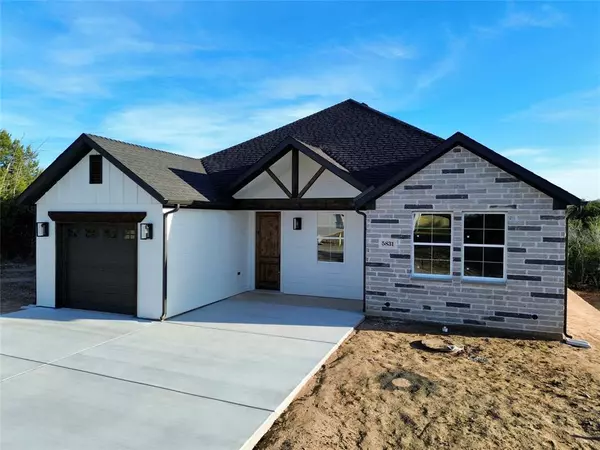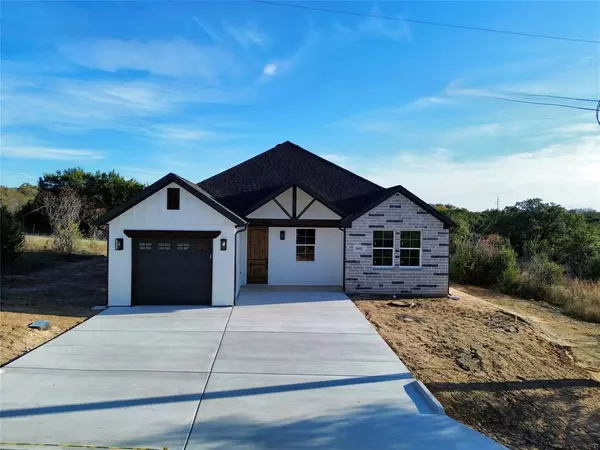UPDATED:
01/14/2025 05:18 PM
Key Details
Property Type Single Family Home
Sub Type Single Family Residence
Listing Status Active Option Contract
Purchase Type For Sale
Square Footage 1,425 sqft
Price per Sqft $185
Subdivision Canyon Creek V
MLS Listing ID 20787345
Style Modern Farmhouse
Bedrooms 3
Full Baths 2
HOA Fees $149
HOA Y/N Mandatory
Year Built 2024
Annual Tax Amount $192
Lot Size 4,965 Sqft
Acres 0.114
Lot Dimensions 94 x 53
Property Description
Location
State TX
County Hood
Community Boat Ramp, Club House, Community Pool, Fishing, Guarded Entrance, Park, Playground, Tennis Court(S)
Direction Please use Google Maps to ensure you arrive at the correct location.
Rooms
Dining Room 1
Interior
Interior Features Decorative Lighting, Double Vanity, Granite Counters, Kitchen Island, Open Floorplan, Walk-In Closet(s)
Heating Central, Electric, Fireplace(s)
Cooling Ceiling Fan(s), Central Air, Electric
Flooring Ceramic Tile
Fireplaces Number 1
Fireplaces Type Electric, Family Room
Appliance Dishwasher, Disposal, Electric Range, Electric Water Heater, Microwave
Heat Source Central, Electric, Fireplace(s)
Laundry Electric Dryer Hookup, Utility Room, Full Size W/D Area, Washer Hookup
Exterior
Exterior Feature Rain Gutters
Garage Spaces 1.0
Fence Back Yard, Privacy, Wood
Community Features Boat Ramp, Club House, Community Pool, Fishing, Guarded Entrance, Park, Playground, Tennis Court(s)
Utilities Available City Sewer, Co-op Electric, Co-op Water, Community Mailbox
Roof Type Composition
Total Parking Spaces 1
Garage Yes
Building
Lot Description Cleared, Subdivision
Story One
Foundation Slab
Level or Stories One
Structure Type Cedar,Rock/Stone,Siding
Schools
Elementary Schools Acton
Middle Schools Granbury
High Schools Granbury
School District Granbury Isd
Others
Ownership Carrera Homes
Acceptable Financing Cash, Conventional, FHA, VA Loan
Listing Terms Cash, Conventional, FHA, VA Loan
Special Listing Condition Aerial Photo, Agent Related to Owner

GET MORE INFORMATION
Omega Mejia
Broker Associate | License ID: 0791400
Broker Associate License ID: 0791400



