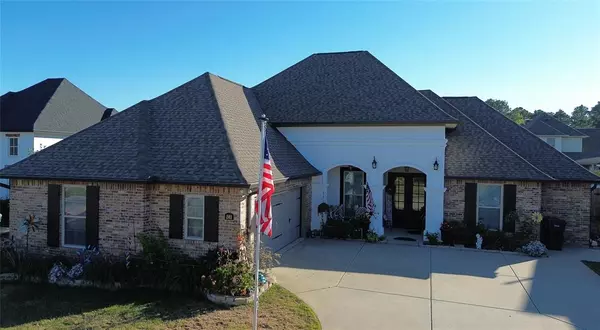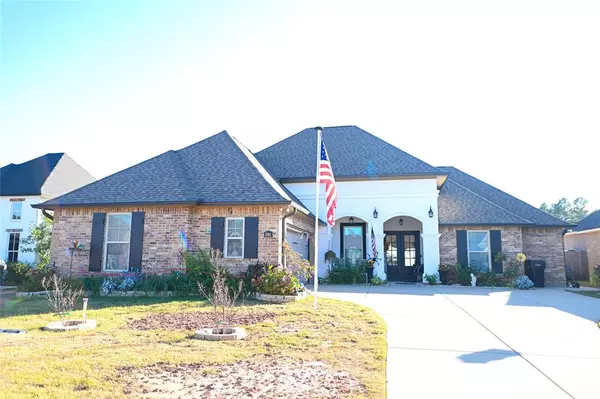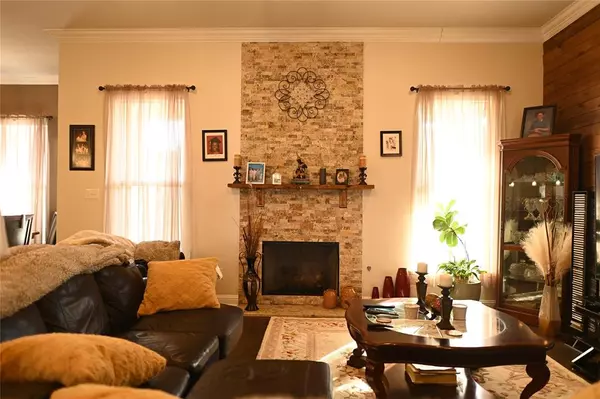UPDATED:
01/13/2025 07:04 PM
Key Details
Property Type Single Family Home
Sub Type Single Family Residence
Listing Status Active
Purchase Type For Sale
Square Footage 2,217 sqft
Price per Sqft $225
Subdivision Turtle Crk Sub Un #2
MLS Listing ID 20790331
Bedrooms 3
Full Baths 2
Half Baths 1
HOA Fees $350/ann
HOA Y/N Mandatory
Year Built 2017
Annual Tax Amount $2,412
Lot Size 10,105 Sqft
Acres 0.232
Property Description
This home has been substantially adopted towards meeting the Minimum Property Requirements and many of the Recommended Adaptations of the Specially Adaptive Housing Program which should be of great interest to 100% Disabled Veterans who can qualify for a Specially Adapted Housing Grant or a Vocational Readiness and Employment Independent Living Grant. This adds extra value due to the adaptations that have been made to this home, But not only Veterans need these type of adaptations, but also most older folks who are looking for EASE that come with these adaptions.
Amenities! Amenities! Amenities! And handicap accessible. This stunning 3 bedroom home has custom built-ins, impressive brick invites you into a world of elegance and comfort. Oversized double car garage. Formal dining room could also be an office. Gutters installed all the way around. And let's not forget the huge backyard with an inground pool, charming pergola. Experience the epitome of luxury with granite counters throughout, with a harmonious blend of vinyl plank floors. Fresh paint, modern fixtures accentuate the entire house. French doors front & back leading to a lighted backyard. Brand new Generac Generator still under warranty. Tankless hot water heater, pool comes with a heat-chill unit so temperatures remains the same year round. Walk-in closets, walk-in bathtubs, jacuzzi style, walk-in showers. Tall vaulted ceilings throughout. Benton school district. Captivating home with natural beauty and versibility. New sod grass, Crown Zoysia
Location
State LA
County Bossier
Direction See GPS or Google Maps
Rooms
Dining Room 1
Interior
Interior Features Built-in Features, Cable TV Available, Cathedral Ceiling(s), Decorative Lighting, Eat-in Kitchen, Granite Counters, High Speed Internet Available, Open Floorplan, Pantry, Vaulted Ceiling(s), Walk-In Closet(s)
Heating Central, Electric, Fireplace(s)
Cooling Ceiling Fan(s), Central Air, Electric
Flooring Carpet, Luxury Vinyl Plank
Fireplaces Number 1
Fireplaces Type Electric
Equipment Generator
Appliance Dishwasher, Disposal, Electric Cooktop, Electric Oven, Microwave, Tankless Water Heater
Heat Source Central, Electric, Fireplace(s)
Laundry Electric Dryer Hookup, Utility Room, Washer Hookup
Exterior
Garage Spaces 2.0
Fence Fenced, Privacy, Wood
Pool In Ground, Outdoor Pool, Pump, Other
Utilities Available City Sewer, City Water
Roof Type Composition
Total Parking Spaces 2
Garage Yes
Private Pool 1
Building
Story One
Foundation Brick/Mortar
Level or Stories One
Structure Type Brick
Schools
Elementary Schools Bossier Isd Schools
Middle Schools Bossier Isd Schools
High Schools Bossier Isd Schools
School District Bossier Psb
Others
Ownership Seller
Acceptable Financing Cash, Conventional, FHA, VA Loan
Listing Terms Cash, Conventional, FHA, VA Loan

GET MORE INFORMATION
Omega Mejia
Broker Associate | License ID: 0791400
Broker Associate License ID: 0791400



