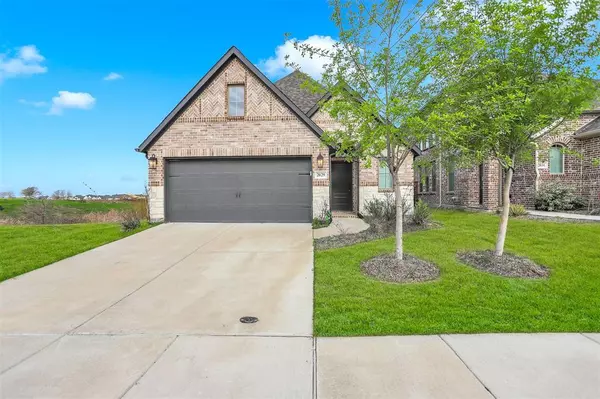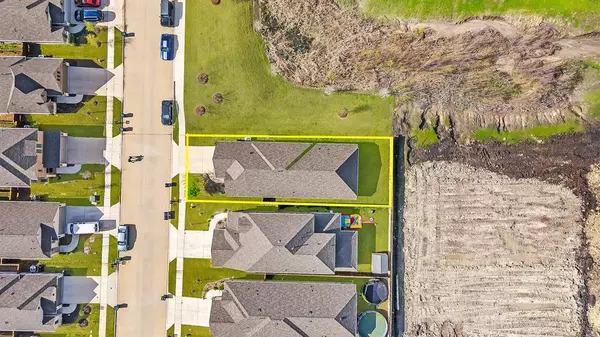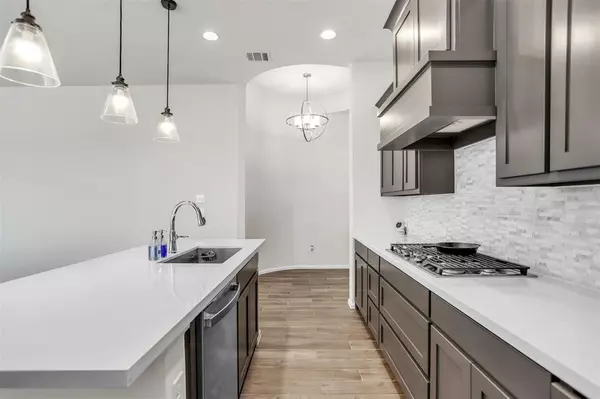UPDATED:
01/11/2025 03:53 AM
Key Details
Property Type Single Family Home
Sub Type Single Family Residence
Listing Status Active
Purchase Type For Sale
Square Footage 1,767 sqft
Price per Sqft $189
Subdivision Devonshire Village 13A
MLS Listing ID 20791903
Style Traditional
Bedrooms 3
Full Baths 2
HOA Fees $750/ann
HOA Y/N Mandatory
Year Built 2021
Annual Tax Amount $10,110
Lot Size 4,791 Sqft
Acres 0.11
Property Description
Location
State TX
County Kaufman
Direction Address is identifiable with all major navigation apps.
Rooms
Dining Room 1
Interior
Interior Features Cable TV Available, Decorative Lighting, Eat-in Kitchen, Granite Counters, High Speed Internet Available, Kitchen Island, Open Floorplan
Heating Central
Cooling Ceiling Fan(s), Central Air
Appliance Dishwasher, Disposal, Microwave
Heat Source Central
Exterior
Garage Spaces 2.0
Fence Wood
Utilities Available All Weather Road, Cable Available, Co-op Electric, Individual Gas Meter, MUD Sewer, MUD Water, Sidewalk, Underground Utilities
Roof Type Composition
Total Parking Spaces 2
Garage Yes
Building
Lot Description Sprinkler System, Subdivision
Story One
Foundation Slab
Level or Stories One
Structure Type Brick
Schools
Elementary Schools Griffin
Middle Schools Brown
High Schools North Forney
School District Forney Isd
Others
Ownership Guyton
Acceptable Financing 1031 Exchange, Cash, Conventional, FHA, VA Loan
Listing Terms 1031 Exchange, Cash, Conventional, FHA, VA Loan

GET MORE INFORMATION
Omega Mejia
Broker Associate | License ID: 0791400
Broker Associate License ID: 0791400



