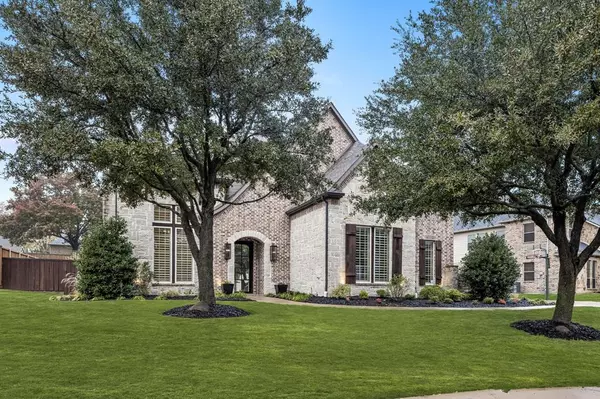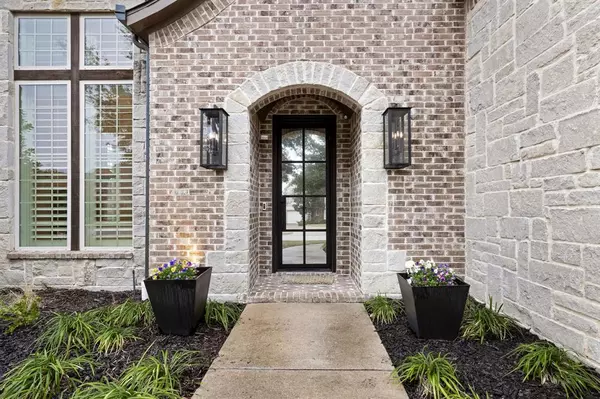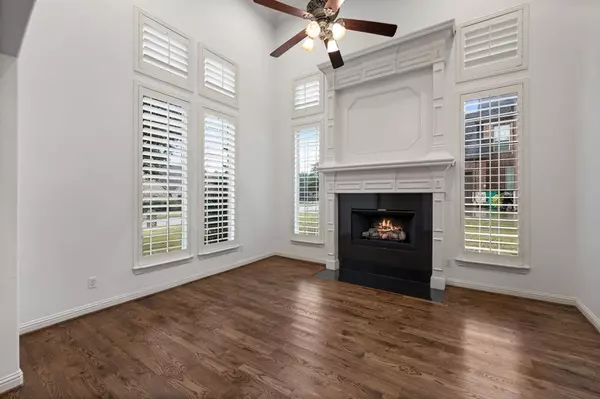UPDATED:
01/15/2025 05:50 PM
Key Details
Property Type Single Family Home
Sub Type Single Family Residence
Listing Status Active
Purchase Type For Sale
Square Footage 4,851 sqft
Price per Sqft $190
Subdivision Buffalo Creek Country Club Estate
MLS Listing ID 20791702
Style Traditional
Bedrooms 4
Full Baths 3
Half Baths 1
HOA Fees $163/qua
HOA Y/N Mandatory
Year Built 2007
Annual Tax Amount $14,723
Lot Size 0.347 Acres
Acres 0.347
Property Description
Location
State TX
County Rockwall
Community Community Pool, Curbs, Jogging Path/Bike Path, Park, Pool, Tennis Court(S)
Direction Take Horizon RD exit from I-30. Heading South towards Heath. Turn Rt onto Country Club Drive. Turn left on Kings Pass. Left on Native Trail. House will be on left.
Rooms
Dining Room 3
Interior
Interior Features Built-in Features, Cable TV Available, Chandelier, Decorative Lighting, Double Vanity, Dry Bar, Eat-in Kitchen, Flat Screen Wiring, Granite Counters, High Speed Internet Available, Kitchen Island, Loft, Natural Woodwork, Open Floorplan, Pantry, Smart Home System, Sound System Wiring, Walk-In Closet(s), Wet Bar
Heating Central, Natural Gas
Cooling Central Air, Electric
Flooring Carpet, Ceramic Tile, Travertine Stone, Wood
Fireplaces Number 2
Fireplaces Type Decorative, Gas Logs, Gas Starter, Great Room
Appliance Built-in Gas Range, Commercial Grade Range, Commercial Grade Vent, Dishwasher, Disposal, Dryer, Gas Cooktop, Gas Range, Microwave, Washer, Water Filter, Other
Heat Source Central, Natural Gas
Laundry Electric Dryer Hookup, Utility Room, Full Size W/D Area, Washer Hookup
Exterior
Exterior Feature Attached Grill, Barbecue, Built-in Barbecue, Covered Patio/Porch, Gas Grill, Outdoor Grill
Garage Spaces 3.0
Fence Back Yard, Wood
Community Features Community Pool, Curbs, Jogging Path/Bike Path, Park, Pool, Tennis Court(s)
Utilities Available All Weather Road, Cable Available, City Sewer, City Water, Individual Water Meter, Sidewalk
Roof Type Composition
Total Parking Spaces 3
Garage Yes
Building
Lot Description Landscaped
Story Two
Foundation Slab
Level or Stories Two
Structure Type Brick,Fiber Cement
Schools
Elementary Schools Dorothy Smith Pullen
Middle Schools Cain
High Schools Heath
School District Rockwall Isd
Others
Ownership See Tax
Acceptable Financing Cash, Conventional, VA Loan
Listing Terms Cash, Conventional, VA Loan

GET MORE INFORMATION
Omega Mejia
Broker Associate | License ID: 0791400
Broker Associate License ID: 0791400



