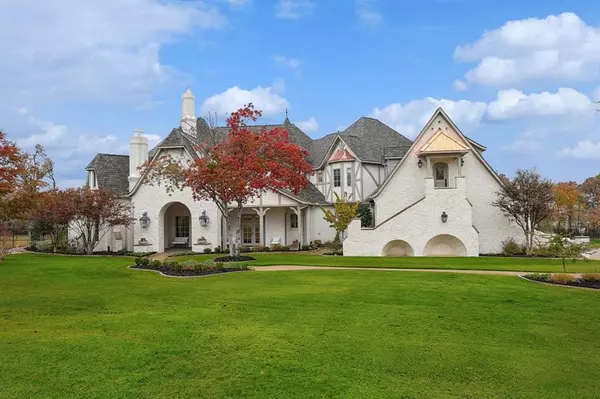UPDATED:
12/09/2024 05:31 PM
Key Details
Property Type Single Family Home
Sub Type Single Family Residence
Listing Status Active
Purchase Type For Sale
Square Footage 7,392 sqft
Price per Sqft $499
Subdivision Saddlebrook Estates Ph 1
MLS Listing ID 20770543
Style Traditional
Bedrooms 5
Full Baths 5
Half Baths 3
HOA Fees $640
HOA Y/N Mandatory
Year Built 2002
Annual Tax Amount $31,008
Lot Size 2.022 Acres
Acres 2.022
Property Description
Location
State TX
County Denton
Direction See GPS
Rooms
Dining Room 1
Interior
Interior Features Built-in Features, Built-in Wine Cooler, Cable TV Available, Cathedral Ceiling(s), Chandelier, Decorative Lighting, Dry Bar, Eat-in Kitchen, Flat Screen Wiring, High Speed Internet Available, Kitchen Island, Multiple Staircases, Open Floorplan, Pantry, Sound System Wiring, Vaulted Ceiling(s), Walk-In Closet(s)
Heating Central, Heat Pump, Natural Gas
Cooling Central Air, Electric
Fireplaces Number 3
Fireplaces Type Gas Logs, Wood Burning
Equipment Air Purifier
Appliance Built-in Gas Range, Built-in Refrigerator, Commercial Grade Range, Commercial Grade Vent, Dishwasher, Disposal, Gas Range, Ice Maker, Microwave, Convection Oven, Double Oven, Refrigerator
Heat Source Central, Heat Pump, Natural Gas
Exterior
Exterior Feature Attached Grill, Awning(s), Balcony, Barbecue, Built-in Barbecue, Covered Patio/Porch, Fire Pit, Gas Grill, Rain Gutters, Lighting, Outdoor Grill
Garage Spaces 4.0
Carport Spaces 6
Fence Metal
Pool Gunite
Utilities Available Aerobic Septic, Cable Available, Co-op Electric, Co-op Water, Individual Gas Meter, Natural Gas Available, Underground Utilities, Well
Roof Type Composition
Total Parking Spaces 4
Garage Yes
Private Pool 1
Building
Lot Description Lrg. Backyard Grass, Many Trees, Sprinkler System
Story Two
Foundation Slab
Level or Stories Two
Structure Type Brick,Rock/Stone
Schools
Elementary Schools Hilltop
Middle Schools Argyle
High Schools Argyle
School District Argyle Isd
Others
Restrictions Architectural,Deed
Ownership Of Record
Acceptable Financing Cash, Conventional, VA Assumable, VA Loan
Listing Terms Cash, Conventional, VA Assumable, VA Loan

GET MORE INFORMATION
Omega Mejia
Broker Associate | License ID: 0791400
Broker Associate License ID: 0791400



