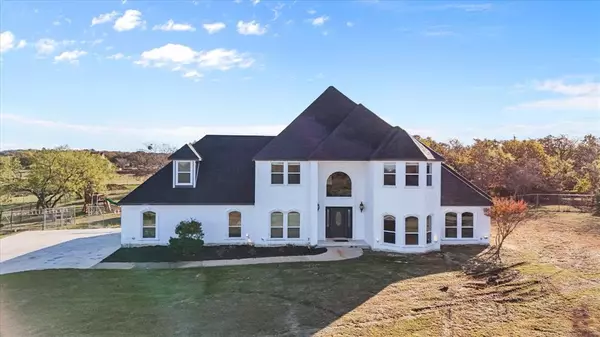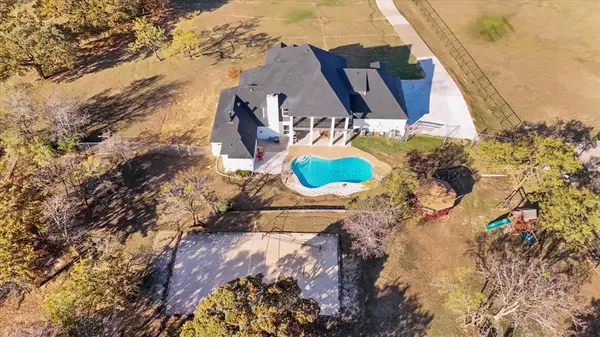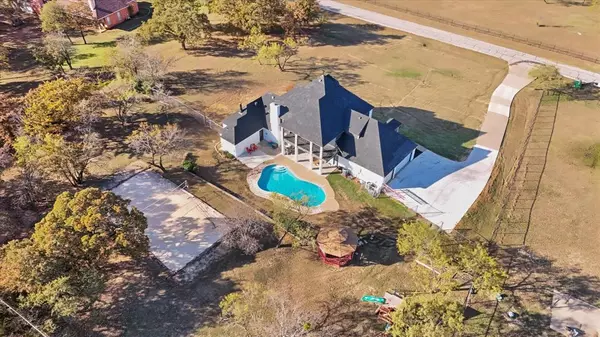UPDATED:
01/16/2025 02:12 AM
Key Details
Property Type Single Family Home
Sub Type Single Family Residence
Listing Status Active
Purchase Type For Sale
Square Footage 3,926 sqft
Price per Sqft $184
Subdivision Country Hills Estates
MLS Listing ID 20784536
Style Traditional
Bedrooms 5
Full Baths 3
Half Baths 1
HOA Y/N None
Year Built 1998
Annual Tax Amount $9,234
Lot Size 2.610 Acres
Acres 2.61
Property Description
Location
State TX
County Tarrant
Direction From Stephenson Levy turn onto Pecan Meadow.
Rooms
Dining Room 2
Interior
Interior Features Cable TV Available, Chandelier, Decorative Lighting, Double Vanity, Eat-in Kitchen, Granite Counters, High Speed Internet Available, Open Floorplan, Walk-In Closet(s)
Heating Electric
Cooling Central Air, Electric
Flooring Carpet, Ceramic Tile, Wood
Fireplaces Number 2
Fireplaces Type Bedroom, Living Room
Appliance Dishwasher, Disposal, Electric Cooktop, Electric Oven, Electric Water Heater, Microwave, Double Oven
Heat Source Electric
Laundry Utility Room
Exterior
Exterior Feature Balcony, Outdoor Living Center
Garage Spaces 3.0
Fence Chain Link
Pool Gunite
Utilities Available Aerobic Septic, Co-op Water
Roof Type Composition
Total Parking Spaces 3
Garage Yes
Private Pool 1
Building
Lot Description Acreage, Adjacent to Greenbelt, Few Trees, Sloped, Sprinkler System
Story Two
Foundation Slab
Level or Stories Two
Structure Type Brick,Concrete,Wood
Schools
Elementary Schools Townley
High Schools Everman
School District Everman Isd
Others
Restrictions Deed
Ownership James Family Trust
Acceptable Financing 1031 Exchange, Cash, Conventional, VA Loan
Listing Terms 1031 Exchange, Cash, Conventional, VA Loan
Special Listing Condition Aerial Photo

GET MORE INFORMATION
Omega Mejia
Broker Associate | License ID: 0791400
Broker Associate License ID: 0791400



