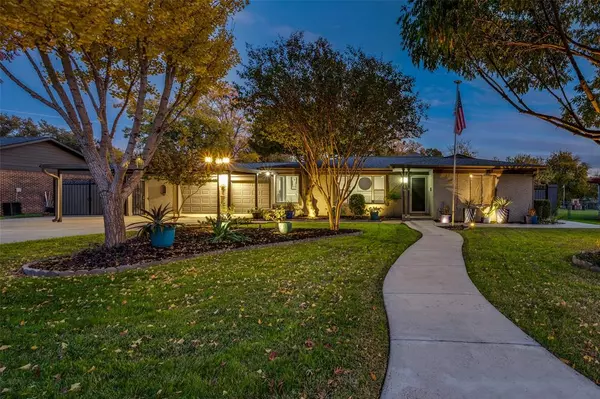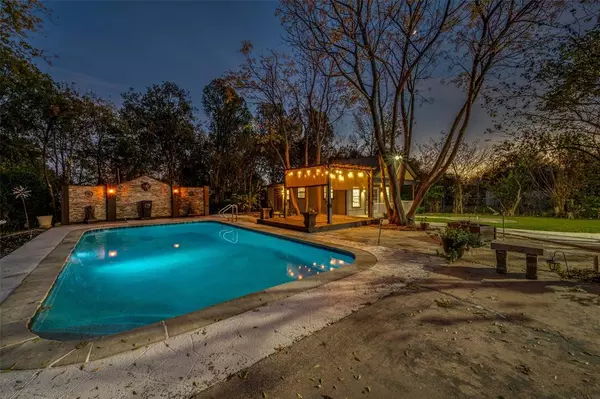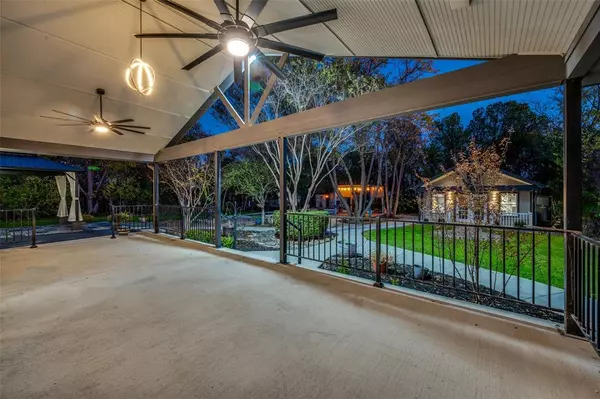UPDATED:
01/11/2025 11:24 PM
Key Details
Property Type Single Family Home
Sub Type Single Family Residence
Listing Status Pending
Purchase Type For Sale
Square Footage 1,804 sqft
Price per Sqft $237
Subdivision Richland Hills Add
MLS Listing ID 20792252
Style Mid-Century Modern,Ranch,Traditional
Bedrooms 3
Full Baths 2
HOA Y/N None
Year Built 1952
Annual Tax Amount $4,407
Lot Size 0.459 Acres
Acres 0.459
Property Description
Location
State TX
County Tarrant
Direction Hwy 26 to Vance, South to Glen Hills, Right to home on left.
Rooms
Dining Room 1
Interior
Interior Features Built-in Features, Cable TV Available, Decorative Lighting, High Speed Internet Available, Pantry, Tile Counters
Heating Central, Fireplace(s), Natural Gas
Cooling Ceiling Fan(s), Central Air
Flooring Hardwood, Laminate, Luxury Vinyl Plank, Painted/Stained
Fireplaces Number 1
Fireplaces Type Brick, Gas, Gas Logs, Insert, Master Bedroom
Appliance Built-in Gas Range, Dishwasher, Disposal, Gas Range, Gas Water Heater, Plumbed For Gas in Kitchen, Refrigerator, Tankless Water Heater, Water Filter
Heat Source Central, Fireplace(s), Natural Gas
Laundry Electric Dryer Hookup, Utility Room, Full Size W/D Area, Washer Hookup
Exterior
Exterior Feature Covered Patio/Porch, Dog Run, Rain Gutters, Lighting, RV/Boat Parking, Storage, Other
Garage Spaces 2.0
Carport Spaces 2
Fence Back Yard, Chain Link, Fenced, Gate, Wood
Pool Cabana, Gunite, In Ground, Outdoor Pool, Pool Sweep, Private, Pump, Water Feature
Utilities Available Asphalt, City Sewer, City Water, Concrete, Curbs, Electricity Available, Electricity Connected, Individual Gas Meter, Individual Water Meter, Natural Gas Available, Overhead Utilities, Phone Available
Roof Type Composition,Shingle
Total Parking Spaces 4
Garage Yes
Private Pool 1
Building
Lot Description Interior Lot, Landscaped, Level, Lrg. Backyard Grass, Many Trees, Sprinkler System
Story One
Level or Stories One
Structure Type Brick
Schools
Elementary Schools Jackbinion
Middle Schools Richland
High Schools Birdville
School District Birdville Isd
Others
Ownership Troy D. Hopson and Julie Meador
Acceptable Financing Cash, Conventional, FHA, VA Loan
Listing Terms Cash, Conventional, FHA, VA Loan
Special Listing Condition Utility Easement

GET MORE INFORMATION
Omega Mejia
Broker Associate | License ID: 0791400
Broker Associate License ID: 0791400



