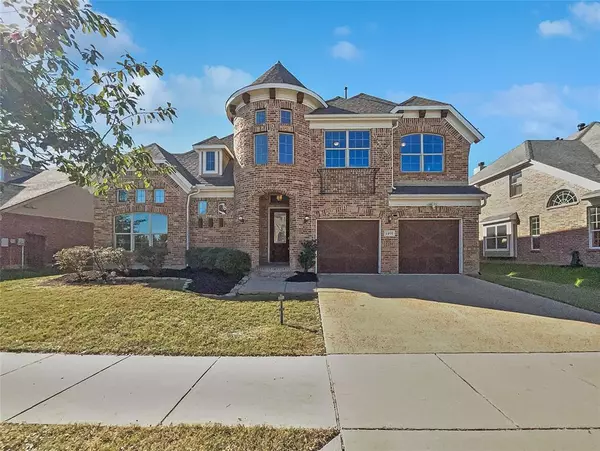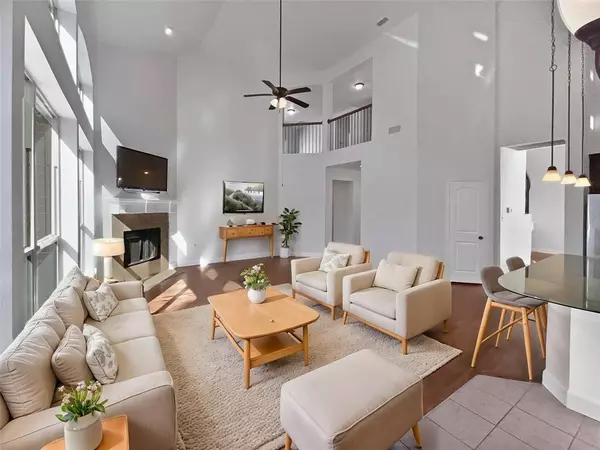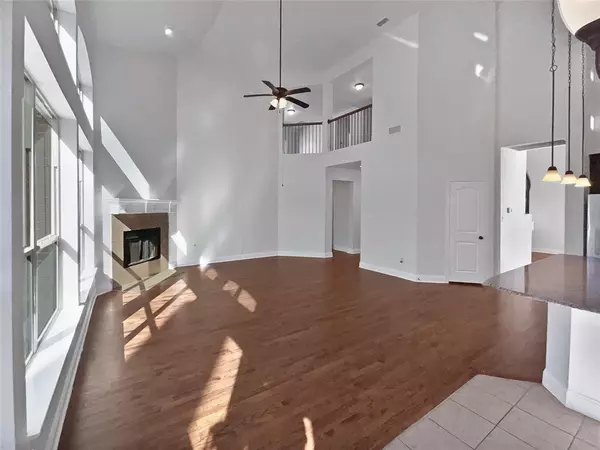UPDATED:
01/08/2025 05:03 PM
Key Details
Property Type Single Family Home
Sub Type Single Family Residence
Listing Status Pending
Purchase Type For Sale
Square Footage 3,276 sqft
Price per Sqft $170
Subdivision Oglethorpe Village At Savannah
MLS Listing ID 20793689
Bedrooms 4
Full Baths 3
HOA Fees $530
HOA Y/N Mandatory
Year Built 2015
Annual Tax Amount $12,698
Lot Size 7,840 Sqft
Acres 0.18
Property Description
Location
State TX
County Denton
Community Club House, Community Pool, Jogging Path/Bike Path
Direction Head west on E University Dr toward Magnolia Blvd Turn right at the 1st cross street onto Magnolia Blvd Continue straight to stay on Magnolia Blvd Turn left onto Oglethorpe Ln Turn right onto Barrier Island Dr
Rooms
Dining Room 1
Interior
Interior Features Granite Counters
Heating Central, Heat Pump
Cooling Ceiling Fan(s), Central Air, Electric
Flooring Carpet, Ceramic Tile, Hardwood
Fireplaces Number 1
Fireplaces Type Gas
Appliance Dishwasher, Microwave
Heat Source Central, Heat Pump
Exterior
Garage Spaces 2.0
Fence Back Yard, Wood
Community Features Club House, Community Pool, Jogging Path/Bike Path
Utilities Available City Sewer, City Water
Total Parking Spaces 2
Garage Yes
Building
Story Two
Foundation Slab
Level or Stories Two
Structure Type Brick
Schools
Elementary Schools Savannah
Middle Schools Navo
High Schools Ray Braswell
School District Denton Isd
Others
Ownership Opendoor Property Trust I
Acceptable Financing Cash, Conventional, VA Loan
Listing Terms Cash, Conventional, VA Loan

GET MORE INFORMATION
Omega Mejia
Broker Associate | License ID: 0791400
Broker Associate License ID: 0791400



