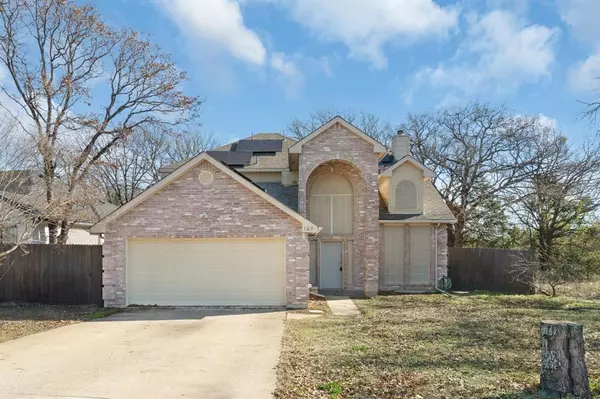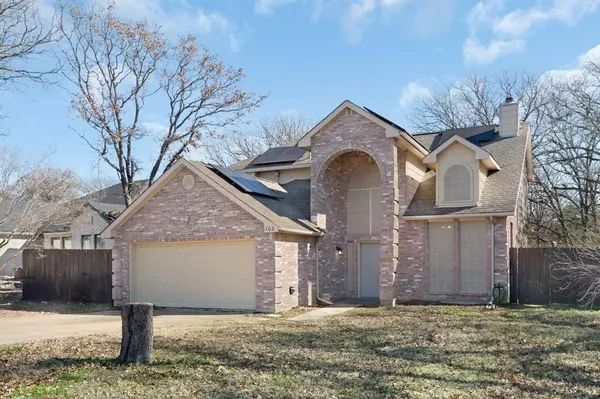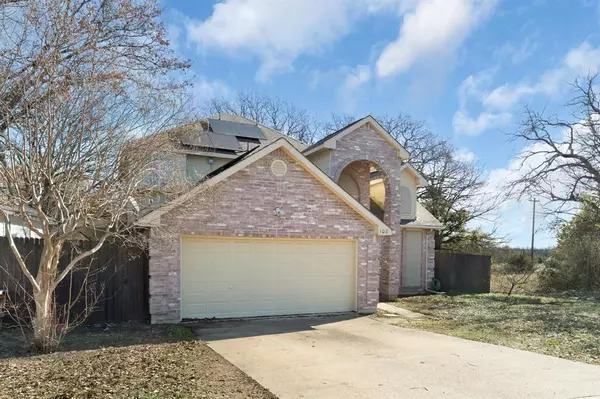UPDATED:
01/17/2025 01:10 AM
Key Details
Property Type Single Family Home
Sub Type Single Family Residence
Listing Status Active
Purchase Type For Sale
Square Footage 2,332 sqft
Price per Sqft $132
Subdivision Indian Oaks Add
MLS Listing ID 20793916
Style Traditional
Bedrooms 4
Full Baths 2
HOA Fees $150/ann
HOA Y/N Mandatory
Year Built 2002
Annual Tax Amount $5,916
Lot Size 6,577 Sqft
Acres 0.151
Property Description
Location
State TX
County Hunt
Community Boat Ramp, Park
Direction From Hwy 34 in Quinlan take Hwy 276 East for several miles into West Tawakoni. Turn left on Indian Oaks Trail. Home will be on the right.
Rooms
Dining Room 1
Interior
Interior Features Cable TV Available, Eat-in Kitchen, High Speed Internet Available, Vaulted Ceiling(s), Walk-In Closet(s)
Heating Central, Electric
Cooling Central Air, Electric
Flooring Carpet, Ceramic Tile, Vinyl
Fireplaces Number 1
Fireplaces Type Brick, Electric, Insert, Living Room, Wood Burning
Appliance Dishwasher, Disposal, Electric Range, Microwave
Heat Source Central, Electric
Laundry In Hall, Full Size W/D Area, Washer Hookup
Exterior
Exterior Feature Covered Deck, Covered Patio/Porch, Rain Gutters, Storage
Fence Wood
Pool Separate Spa/Hot Tub
Community Features Boat Ramp, Park
Utilities Available City Sewer, City Water
Roof Type Composition
Garage No
Building
Lot Description Corner Lot, Landscaped, Many Trees, Subdivision
Story Two
Foundation Slab
Level or Stories Two
Structure Type Brick
Schools
Elementary Schools Cannon
Middle Schools Thompson
High Schools Ford
School District Quinlan Isd
Others
Restrictions No Known Restriction(s)
Ownership of record
Acceptable Financing 1031 Exchange, Cash, Conventional, FHA, VA Assumable
Listing Terms 1031 Exchange, Cash, Conventional, FHA, VA Assumable

GET MORE INFORMATION
Omega Mejia
Broker Associate | License ID: 0791400
Broker Associate License ID: 0791400



