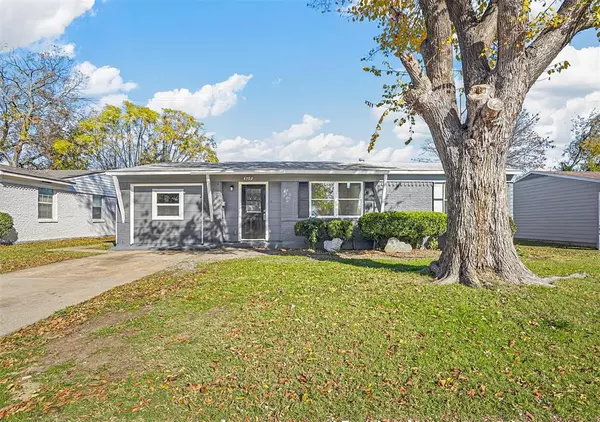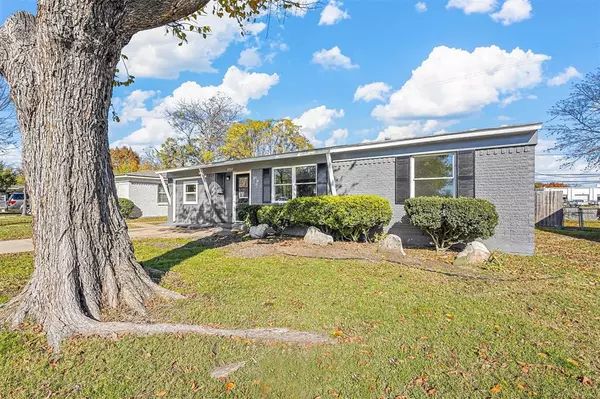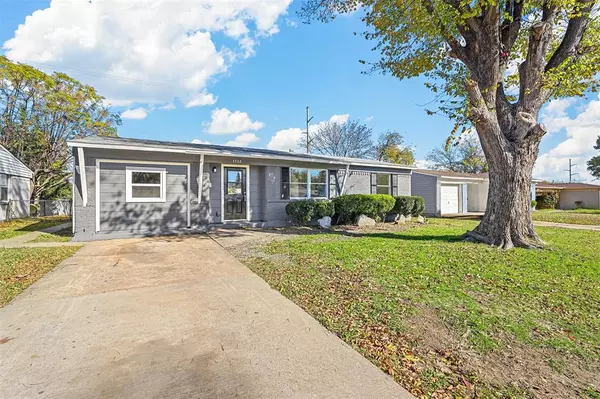OPEN HOUSE
Sat Jan 18, 2:00pm - 4:00pm
UPDATED:
01/15/2025 03:49 AM
Key Details
Property Type Single Family Home
Sub Type Single Family Residence
Listing Status Active
Purchase Type For Sale
Square Footage 1,114 sqft
Price per Sqft $250
Subdivision Casa View Heights 15
MLS Listing ID 20796741
Bedrooms 4
Full Baths 2
Half Baths 1
HOA Y/N None
Year Built 1957
Annual Tax Amount $4,191
Lot Size 1,132 Sqft
Acres 0.026
Property Description
Location
State TX
County Dallas
Direction Use GPS
Rooms
Dining Room 1
Interior
Interior Features Open Floorplan
Heating Central
Cooling Central Air
Flooring Laminate
Appliance Gas Oven, Gas Water Heater
Heat Source Central
Exterior
Exterior Feature Covered Patio/Porch
Garage Spaces 2.0
Utilities Available City Sewer, City Water, Individual Gas Meter, Individual Water Meter
Roof Type Composition
Total Parking Spaces 2
Garage Yes
Building
Story One
Foundation Slab
Level or Stories One
Schools
Elementary Schools Motley
Middle Schools Vanston
High Schools Northmesqu
School District Mesquite Isd
Others
Ownership See Tax
Acceptable Financing Cash, Conventional, VA Loan
Listing Terms Cash, Conventional, VA Loan

GET MORE INFORMATION
Omega Mejia
Broker Associate | License ID: 0791400
Broker Associate License ID: 0791400



