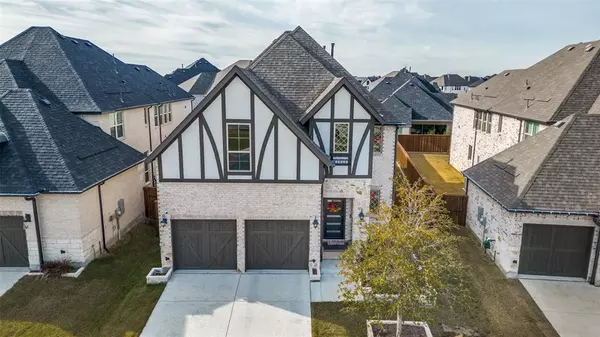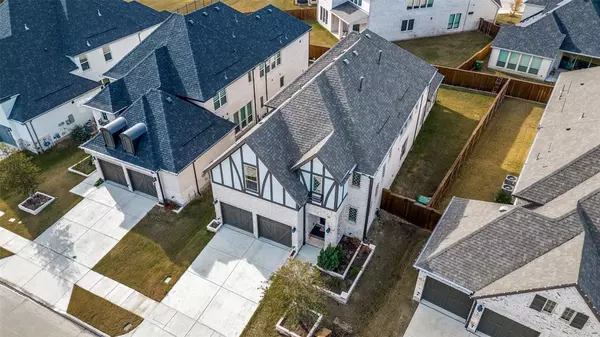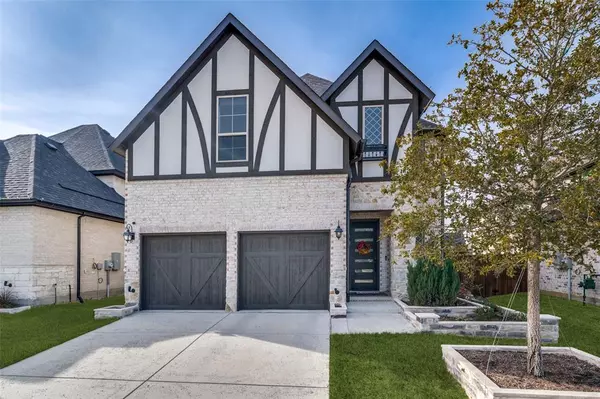UPDATED:
01/04/2025 03:33 PM
Key Details
Property Type Single Family Home
Sub Type Single Family Residence
Listing Status Active
Purchase Type For Rent
Square Footage 3,125 sqft
Subdivision Westbury
MLS Listing ID 20796721
Style Traditional
Bedrooms 4
Full Baths 3
PAD Fee $1
HOA Y/N Mandatory
Year Built 2022
Lot Size 5,880 Sqft
Acres 0.135
Property Description
Location
State TX
County Denton
Community Community Pool, Community Sprinkler, Curbs, Fishing, Golf, Jogging Path/Bike Path, Lake, Park, Pickle Ball Court, Playground, Pool, Restaurant, Sidewalks, Other
Direction Take FM 423 to Lebanon, trun on left on Lebanon and a right on Bonny Bank , home will be on the left.
Rooms
Dining Room 2
Interior
Interior Features Cable TV Available, Decorative Lighting, Double Vanity, Eat-in Kitchen, Flat Screen Wiring, Granite Counters, High Speed Internet Available, Kitchen Island, Pantry, Walk-In Closet(s), Wired for Data
Heating Central
Cooling Ceiling Fan(s), Central Air
Flooring Carpet, Hardwood, Tile, Wood
Appliance Dishwasher, Disposal, Gas Cooktop, Microwave, Tankless Water Heater
Heat Source Central
Laundry Electric Dryer Hookup, Utility Room, Full Size W/D Area, Washer Hookup, Other
Exterior
Exterior Feature Rain Gutters
Garage Spaces 2.0
Fence Back Yard, Fenced, Privacy, Wood
Community Features Community Pool, Community Sprinkler, Curbs, Fishing, Golf, Jogging Path/Bike Path, Lake, Park, Pickle Ball Court, Playground, Pool, Restaurant, Sidewalks, Other
Utilities Available Cable Available, City Sewer, City Water, Community Mailbox, Curbs, Electricity Available, Electricity Connected, Phone Available, Sewer Available, Sidewalk, Underground Utilities
Roof Type Composition
Total Parking Spaces 2
Garage Yes
Building
Lot Description Few Trees, Interior Lot, Landscaped, Sprinkler System, Subdivision
Story Two
Foundation Slab
Level or Stories Two
Structure Type Brick,Rock/Stone
Schools
Elementary Schools Prestwick
Middle Schools Lowell Strike
High Schools Little Elm
School District Little Elm Isd
Others
Pets Allowed No
Restrictions None
Ownership See Agent
Pets Allowed No

GET MORE INFORMATION
Omega Mejia
Broker Associate | License ID: 0791400
Broker Associate License ID: 0791400



