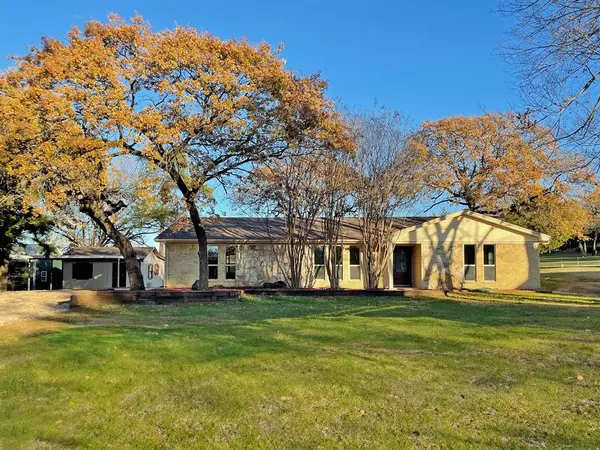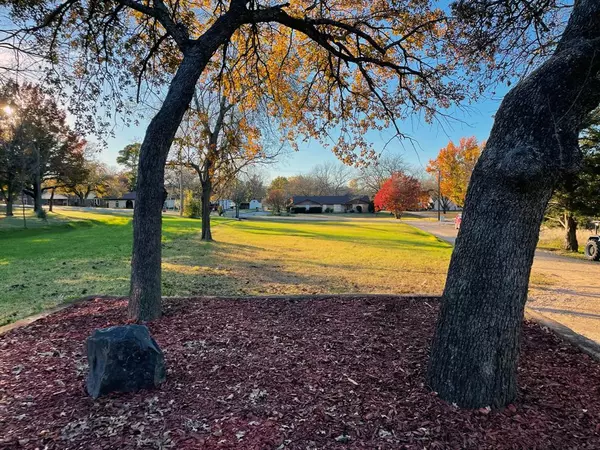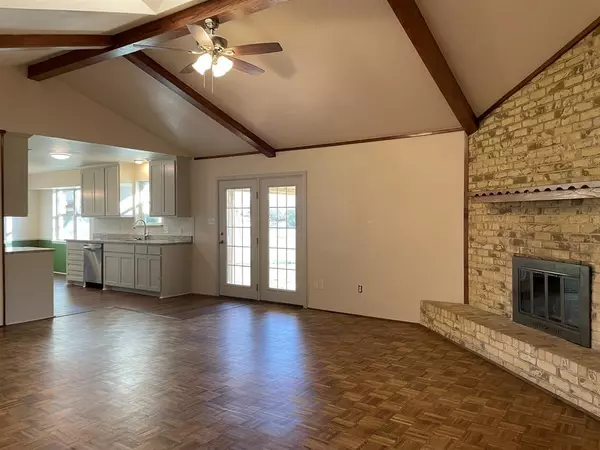UPDATED:
12/19/2024 09:10 AM
Key Details
Property Type Single Family Home
Sub Type Single Family Residence
Listing Status Active
Purchase Type For Sale
Square Footage 2,359 sqft
Price per Sqft $203
Subdivision Briarwood Country Estates
MLS Listing ID 20800174
Bedrooms 5
Full Baths 2
HOA Y/N None
Year Built 1975
Lot Size 1.674 Acres
Acres 1.674
Property Description
With 2,359 sq. ft. of living space, this home sits on 1.674 acres adorned with beautiful, mature trees. It is located in a quiet, private neighborhood that is not a passthrough, providing peace and seclusion while being incredibly close to town and ideal for commuters.
An exceptional bonus is the remodeled in-law suite, complete with 1 bedroom, 1 bathroom, a full kitchen with granite countertops, a cozy living room, and a 2-car carport—perfect for multi-generational living or guest accommodations.
This is a rare opportunity to own a spacious, updated home in a desirable and private setting. Stay tuned for more details and photos as the remodel nears completion!
Location
State TX
County Johnson
Direction See GPS
Rooms
Dining Room 1
Interior
Interior Features Eat-in Kitchen, Granite Counters, Open Floorplan, Vaulted Ceiling(s), Walk-In Closet(s), Second Primary Bedroom
Heating Central
Cooling Ceiling Fan(s), Central Air
Flooring Carpet, Ceramic Tile, Hardwood, Luxury Vinyl Plank
Fireplaces Number 1
Fireplaces Type Living Room, Wood Burning
Appliance Dishwasher, Disposal, Electric Range, Electric Water Heater, Microwave
Heat Source Central
Laundry Electric Dryer Hookup, Full Size W/D Area, Washer Hookup
Exterior
Carport Spaces 2
Utilities Available Aerobic Septic, Asphalt, Co-op Electric, Co-op Water
Roof Type Composition
Total Parking Spaces 2
Garage No
Building
Lot Description Interior Lot, Lrg. Backyard Grass, Many Trees, Cedar
Story One
Foundation Slab
Level or Stories One
Structure Type Brick
Schools
Elementary Schools Norwood
Middle Schools Kerr
High Schools Burleson Centennial
School District Burleson Isd
Others
Ownership Big Oaks Properties, LLC
Acceptable Financing Cash, Conventional, FHA, VA Loan
Listing Terms Cash, Conventional, FHA, VA Loan

GET MORE INFORMATION
Omega Mejia
Broker Associate | License ID: 0791400
Broker Associate License ID: 0791400



