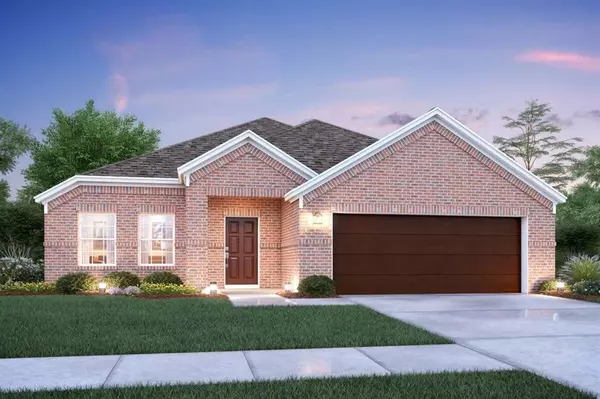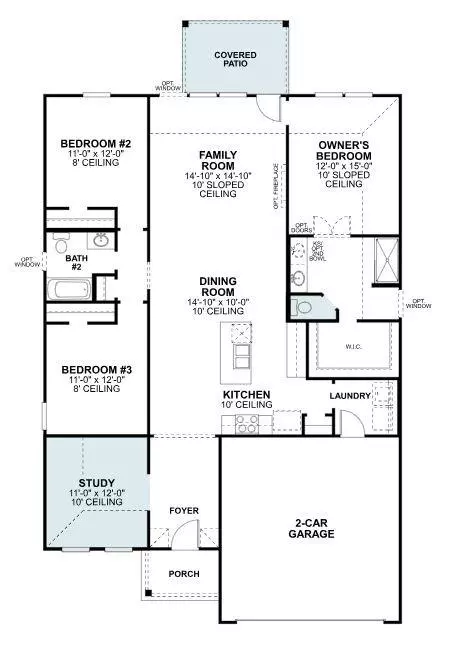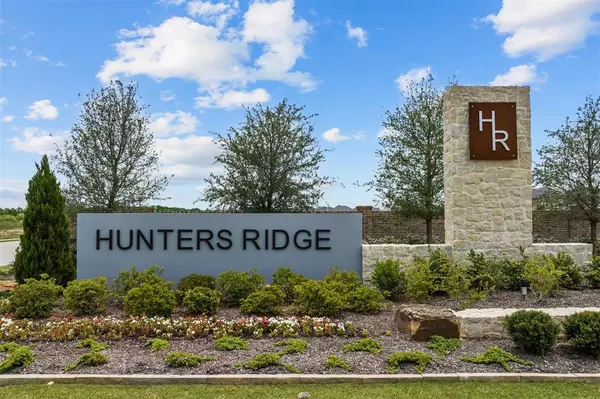UPDATED:
12/20/2024 02:10 AM
Key Details
Property Type Single Family Home
Sub Type Single Family Residence
Listing Status Active
Purchase Type For Sale
Square Footage 1,763 sqft
Price per Sqft $195
Subdivision Hunters Ridge
MLS Listing ID 20800504
Style Traditional
Bedrooms 3
Full Baths 2
HOA Fees $550/ann
HOA Y/N Mandatory
Lot Size 7,187 Sqft
Acres 0.165
Lot Dimensions 60x120
Property Description
This stunning 3-bedroom, 2-bathroom home is an ideal place for anyone looking for comfort and modern living. Situated in a peaceful community, this newly constructed home by M-I Homes offers a wonderful one-story layout, perfect for easy living and accessibility. The open floorplan seamlessly connects the living spaces with luxury vinyl plank flooring running throughout, creating a welcoming atmosphere for daily living and entertaining.
The heart of this home is its spacious kitchen, designed to inspire culinary creativity. With ample granite counter space, modern, stainless steel appliances, and sleek finishes, preparing meals will be a joy. Adjacent to the kitchen, you'll find a cozy dining area where you can enjoy your meals with loved ones.
Your owner's bedroom is a peaceful retreat, complete with an en-suite bathroom for your convenience. 2 additional bedrooms and a study offer versatility for your needs, whether it's for guests, a home office, or a hobby room.
Step outside to the covered patio, a perfect spot for relaxing with a cup of coffee in the morning or unwinding after a long day. The outdoor space provides a lovely setting for enjoying the fresh air and hosting outdoor gatherings. This home also includes a 2-car garage, ensuring convenience for you and your guests.
Located in Crowley, TX, this home provides easy access to nearby amenities, schools, and parks. Whether you're looking for shopping, dining, or outdoor recreation, this location offers a mix of convenience and tranquility. Don't miss out on the opportunity to make this beautiful house your new home.
Schedule a visit today to experience the charm and comfort of 1004 Pineview Lane.
Location
State TX
County Tarrant
Community Community Pool, Greenbelt, Jogging Path/Bike Path, Park, Playground, Pool, Sidewalks
Direction Head south on I-35W to South Freeway. Take Exit 41 toward Risinger Road. Take W. Risinger Road, then turn left onto N. Crowley Road; the community will be on your left.
Rooms
Dining Room 1
Interior
Interior Features Cable TV Available, Decorative Lighting, Granite Counters, High Speed Internet Available, Kitchen Island, Open Floorplan, Vaulted Ceiling(s), Walk-In Closet(s)
Heating Central, Natural Gas
Cooling Ceiling Fan(s), Central Air, Electric
Flooring Carpet, Luxury Vinyl Plank
Appliance Dishwasher, Disposal, Gas Cooktop, Gas Water Heater, Microwave, Plumbed For Gas in Kitchen, Tankless Water Heater, Vented Exhaust Fan, Water Filter
Heat Source Central, Natural Gas
Laundry Utility Room
Exterior
Exterior Feature Rain Gutters, Lighting, Private Yard
Garage Spaces 2.0
Fence Wood
Community Features Community Pool, Greenbelt, Jogging Path/Bike Path, Park, Playground, Pool, Sidewalks
Utilities Available City Sewer, City Water, Community Mailbox, Concrete, Curbs, Individual Gas Meter, Individual Water Meter, Underground Utilities
Roof Type Composition
Total Parking Spaces 2
Garage Yes
Building
Lot Description Few Trees, Interior Lot, Landscaped, Sprinkler System, Subdivision
Story One
Foundation Slab
Level or Stories One
Structure Type Brick
Schools
Elementary Schools Walker
Middle Schools Stevens
High Schools Crowley
School District Crowley Isd
Others
Restrictions Deed
Ownership MI Homes
Acceptable Financing Cash, Conventional, FHA, VA Loan
Listing Terms Cash, Conventional, FHA, VA Loan
Special Listing Condition Deed Restrictions

GET MORE INFORMATION
Omega Mejia
Broker Associate | License ID: 0791400
Broker Associate License ID: 0791400



