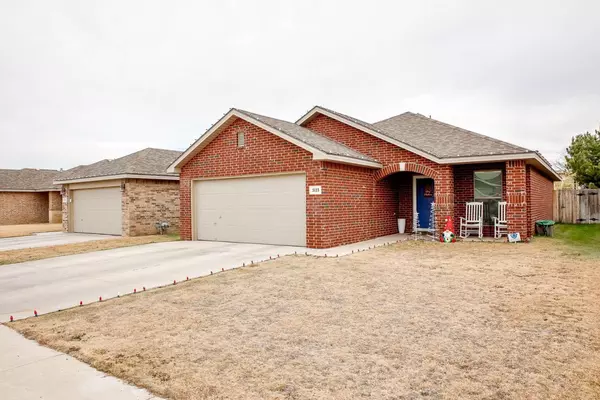UPDATED:
12/19/2024 06:26 PM
Key Details
Property Type Single Family Home
Sub Type 1 Story
Listing Status Active
Purchase Type For Sale
Square Footage 1,481 sqft
Price per Sqft $141
Subdivision 713
MLS Listing ID 202417122
Style 1 Story
Bedrooms 3
Full Baths 2
HOA Y/N No
Year Built 2020
Annual Tax Amount $3,486
Lot Size 5,375 Sqft
Acres 0.1234
Property Description
Location
State TX
County Lubbock
Area 7
Zoning 7
Direction GPS enabled
Rooms
Master Bedroom 0.00 x 0.00
Bedroom 2 0.00 x 0.00
Bedroom 3 0.00 x 0.00
Bedroom 4 0.00 x 0.00
Bedroom 5 0.00 x 0.00
Living Room 0.00 x 0.00
Dining Room 0.00 x 0.00
Kitchen 0.00 x 0.00 Breakfast Bar, Countertops, Dishwasher, Disposal, Electric, Island, Microwave, Oven-Cooktop, Pantry, Wood Paint Cabinets
Family Room 0.00 x 0.00
Interior
Interior Features Ceiling Fan(s), Window Coverings
Heating Central Electric, Central Gas
Cooling Central Electric
Equipment None
Heat Source Central Electric, Central Gas
Exterior
Exterior Feature Sprinkler System
Garage Spaces 2.0
Utilities Available Electric Connection, Laundry Room
Roof Type Composition
Building
Foundation Slab
Structure Type Brick
Schools
Elementary Schools Elementary
Middle Schools Jr. High
High Schools High School
School District Frenship Isd
Others
Restrictions Subdivision Restrict,Subject to Zoning
Tax ID R335504
GET MORE INFORMATION
Omega Mejia
Broker Associate | License ID: 0791400
Broker Associate License ID: 0791400



