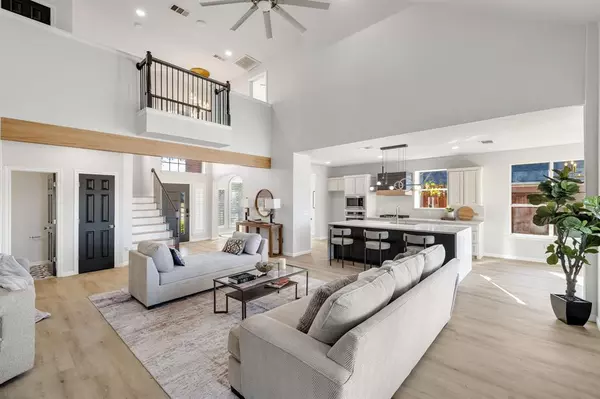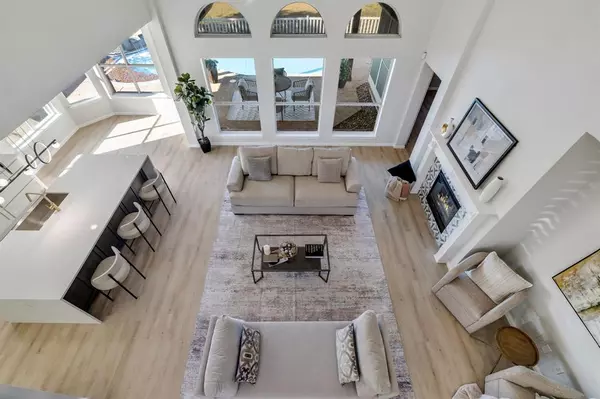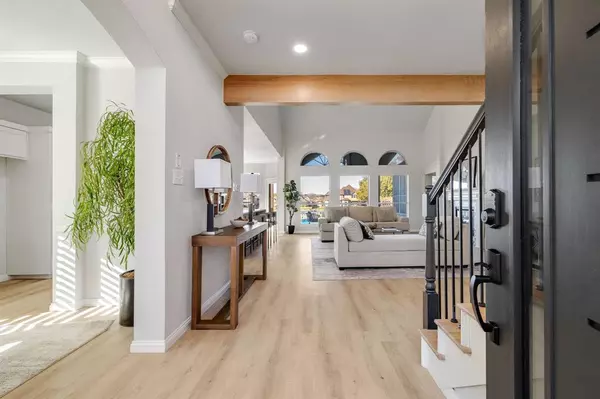UPDATED:
12/30/2024 10:32 PM
Key Details
Property Type Single Family Home
Sub Type Single Family Residence
Listing Status Pending
Purchase Type For Sale
Square Footage 2,584 sqft
Price per Sqft $259
Subdivision Plantation Resort Lake Brook Farms Ph 3
MLS Listing ID 20797006
Bedrooms 4
Full Baths 2
Half Baths 1
HOA Y/N None
Year Built 1995
Annual Tax Amount $2,575
Lot Size 7,840 Sqft
Acres 0.18
Property Description
Step into this beautifully fully renovated home that combines luxury, comfort, and style. Located in a sought-after neighborhood, this property offers everything you need for modern living, with elegant finishes throughout and breathtaking golf course views.
As you enter, you'll be immediately impressed by the bright and airy open floor plan, featuring new vinyl flooring that seamlessly flows from room to room. The heart of the home is the gourmet kitchen, complete with quartz countertops, a sleek waterfall island, and top-of-the-line appliances. Perfect for both cooking and entertaining, the kitchen opens to a spacious living area with large windows that bring in plenty of natural light.
The primary suite is a true retreat, offering a tranquil space to unwind. The luxurious primary bath boasts a frameless glass shower, a freestanding tub, and elegant finishes that create a spa-like atmosphere. Every detail has been carefully considered, from the new paint throughout to the modern fixtures.
Outside, your private oasis awaits. The backyard is designed for both relaxation and entertainment, featuring a sparkling pool and spa where you can cool off or soak up the sun while enjoying panoramic views of the lush golf course. Whether you're hosting guests or enjoying a quiet evening at home, this space offers the perfect setting.
Additional highlights include, gas fireplace , wooden stairs, spacious bedrooms, updated bathrooms, and a two-car garage and NO HOA. This home is truly move-in ready, offering modern amenities and stylish upgrades in every corner.
Don't miss the opportunity to own this stunning home that blends comfort, luxury, and the beauty of golf course living!
Location
State TX
County Collin
Direction From Coit go west on Jereme ; Jereme to Mosscreek
Rooms
Dining Room 1
Interior
Interior Features Eat-in Kitchen, Kitchen Island, Open Floorplan, Smart Home System
Fireplaces Number 1
Fireplaces Type Gas, Gas Starter
Appliance Dishwasher, Disposal, Gas Cooktop, Gas Range, Gas Water Heater, Microwave, Convection Oven
Exterior
Garage Spaces 2.0
Utilities Available City Sewer, City Water
Total Parking Spaces 2
Garage Yes
Private Pool 1
Building
Story Two
Level or Stories Two
Schools
Elementary Schools Curtsinger
Middle Schools Wester
High Schools Centennial
School District Frisco Isd
Others
Ownership See Tax

GET MORE INFORMATION
Omega Mejia
Broker Associate | License ID: 0791400
Broker Associate License ID: 0791400



