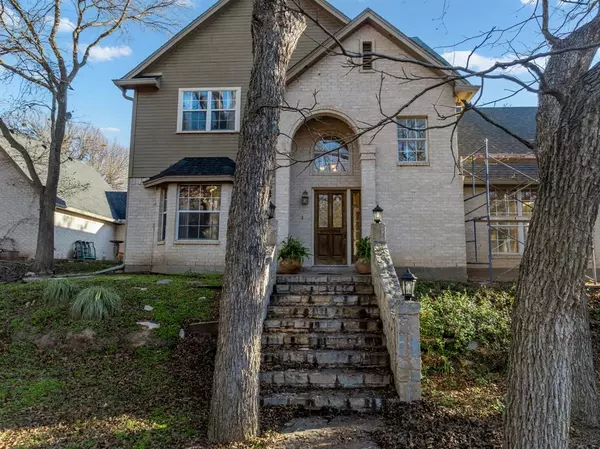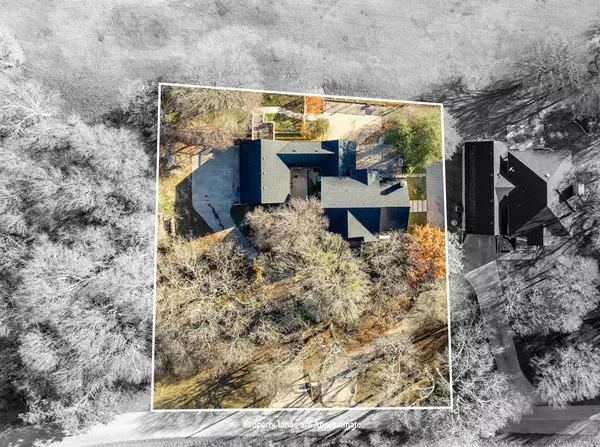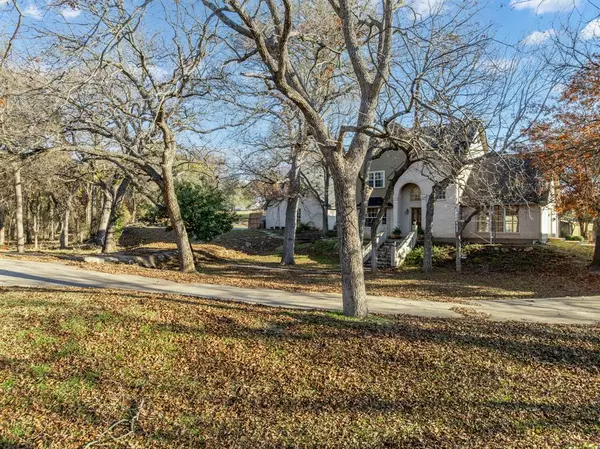UPDATED:
12/21/2024 08:14 PM
Key Details
Property Type Single Family Home
Sub Type Single Family Residence
Listing Status Active
Purchase Type For Sale
Square Footage 3,105 sqft
Price per Sqft $160
Subdivision White Bluff #17
MLS Listing ID 20798485
Style Traditional
Bedrooms 5
Full Baths 3
Half Baths 1
HOA Fees $1,500
HOA Y/N Mandatory
Year Built 1996
Annual Tax Amount $8,542
Lot Size 0.596 Acres
Acres 0.596
Property Description
The home's thoughtful design maximizes natural light through abundant windows, while high ceilings create an airy, welcoming atmosphere. The heart of the home features a spacious living area anchored by a beautiful fireplace, flowing seamlessly to a patio overlooking manicured fairways. The well-appointed kitchen boasts granite countertops, stainless steel appliances, and an island bar perfect for casual dining and entertaining. A generous dining room provides additional space for memorable gatherings.
The first-floor primary bedroom suite offers a private sanctuary with an ensuite bathroom, complete with a soaking tub, separate shower, and walk-in closet. Upstairs, three additional bedrooms provide comfortable accommodations, while a versatile flex room serves as either a fifth bedroom, game room, or home office.
Practical amenities include an oversized three-car garage with ample storage space and a recently installed roof. While this diamond in the rough needs some tender loving care to restore its full potential, the bones are exceptional. The home's location within White Bluff Resort grants access to an array of recreational amenities, including golf courses, swimming pools, tennis courts, pickleball facilities, and restaurants. Nature enthusiasts will appreciate the abundant wildlife and easy access to Lake Whitney and White Bluff's Marina.
Location
State TX
County Hill
Community Boat Ramp, Fitness Center, Gated, Golf, Guarded Entrance, Lake, Marina, Park, Perimeter Fencing, Pool, Restaurant, Tennis Court(S)
Direction From the White Bluff Front Gate, go approximately 3.5 miles on White Bluff Drive. Turn left on Golf Drive and go approximately 1 mile. Turn left on Woodway Drive. Turn left on Woodlawn Drive. Property is on the right. Agent SOP.
Rooms
Dining Room 1
Interior
Interior Features Decorative Lighting, Kitchen Island, Pantry, Vaulted Ceiling(s)
Heating Central, Electric
Cooling Ceiling Fan(s), Central Air, Electric
Flooring Carpet, Ceramic Tile, Wood
Fireplaces Number 1
Fireplaces Type Decorative, Gas Logs, Living Room
Appliance Dishwasher, Disposal, Electric Range, Electric Water Heater, Microwave
Heat Source Central, Electric
Laundry Electric Dryer Hookup, Full Size W/D Area, Washer Hookup
Exterior
Exterior Feature Courtyard, Rain Gutters
Garage Spaces 3.0
Fence Metal
Community Features Boat Ramp, Fitness Center, Gated, Golf, Guarded Entrance, Lake, Marina, Park, Perimeter Fencing, Pool, Restaurant, Tennis Court(s)
Utilities Available Asphalt, Co-op Electric, Community Mailbox, Propane
Roof Type Composition
Total Parking Spaces 3
Garage Yes
Building
Lot Description Landscaped, Many Trees, On Golf Course, Sprinkler System
Story Two
Foundation Slab
Level or Stories Two
Schools
Elementary Schools Whitney
High Schools Whitney
School District Whitney Isd
Others
Restrictions Architectural,Building,Deed
Ownership See Offer Guidelines
Acceptable Financing Cash, Conventional
Listing Terms Cash, Conventional
Special Listing Condition Aerial Photo, Deed Restrictions, Flood Plain

GET MORE INFORMATION
Omega Mejia
Broker Associate | License ID: 0791400
Broker Associate License ID: 0791400



