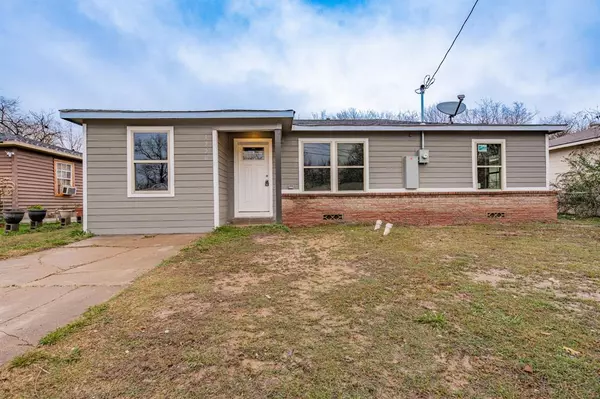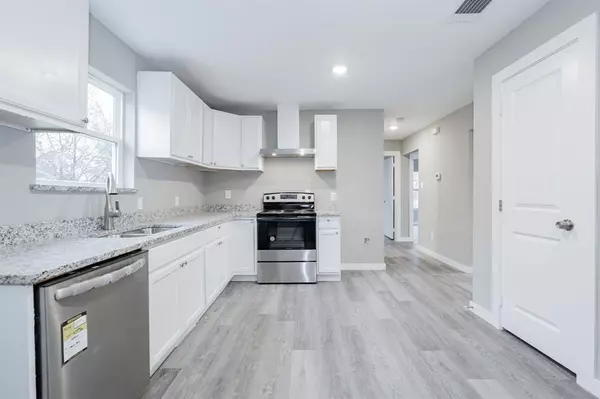OPEN HOUSE
Sat Jan 18, 1:00pm - 2:30pm
UPDATED:
01/17/2025 04:50 PM
Key Details
Property Type Single Family Home
Sub Type Single Family Residence
Listing Status Active
Purchase Type For Sale
Square Footage 1,140 sqft
Price per Sqft $179
Subdivision Barnhardt Subdivision
MLS Listing ID 20803392
Bedrooms 3
Full Baths 2
HOA Y/N None
Year Built 1965
Annual Tax Amount $1,788
Lot Size 7,078 Sqft
Acres 0.1625
Property Description
The heart of the home is an open concept layout, perfect for entertaining and everyday living. The kitchen has a brand new stove, oven, dishwasher, sleek countertops, and ample cabinet space, making it a dream for cooking enthusiasts and those who love to host.
The primary suite provides a peaceful retreat with a private bathroom, while the two additional bedrooms are generously sized, ideal for family, guests, or a home office. Each space reflects the home's modern upgrades, ensuring comfort and style.
The expansive backyard offers endless possibilities for outdoor activities, gardening, or simply enjoying a quiet evening under the stars. A convenient storage shed adds practicality, providing the perfect spot for tools, outdoor equipment, or seasonal items.
Located with easy access to main roads, this home ensures your daily commute is stress free and allows you to reach local amenities, schools, and shopping with ease. You will appreciate the convenience of getting where you need to go quickly while enjoying the tranquility of your neighborhood.
This property is the epitome of move in ready living, combining the charm of a fully renovated home with the modern conveniences you desire. Do not miss your chance to own this beautifully updated home with all the perks of a new build in an established location. Schedule your showing today and make this house your home!
ALTERNATIVELY, this home is the PERFECT INVESTMENT OPPORTUNITY! All data and stats are pointing to this home being just right for your next addition to your LTR Portfolio. Listing Agent has data prepared and will provide to SERIOUS buyers only! Reach out ASAP before it's gone!
Location
State TX
County Hunt
Direction Use GPS
Rooms
Dining Room 1
Interior
Interior Features Open Floorplan, Pantry, Walk-In Closet(s)
Heating Central
Cooling Central Air
Flooring Laminate
Appliance Dishwasher, Disposal, Electric Cooktop, Electric Oven, Electric Range, Electric Water Heater, Convection Oven
Heat Source Central
Laundry Electric Dryer Hookup, Stacked W/D Area, Washer Hookup
Exterior
Fence Back Yard
Utilities Available City Sewer, City Water, Electricity Connected
Roof Type Composition
Garage No
Building
Story One
Foundation Slab
Level or Stories One
Schools
Elementary Schools Travis
Middle Schools Greenville
High Schools Greenville
School District Greenville Isd
Others
Ownership See Public Records
Acceptable Financing Conventional, FHA, VA Loan
Listing Terms Conventional, FHA, VA Loan
Special Listing Condition Affordable Housing

GET MORE INFORMATION
Omega Mejia
Broker Associate | License ID: 0791400
Broker Associate License ID: 0791400



