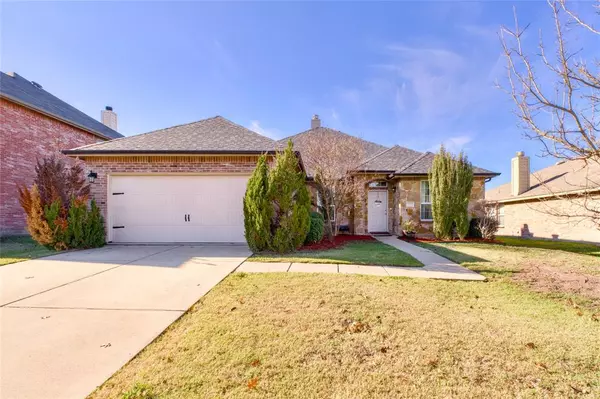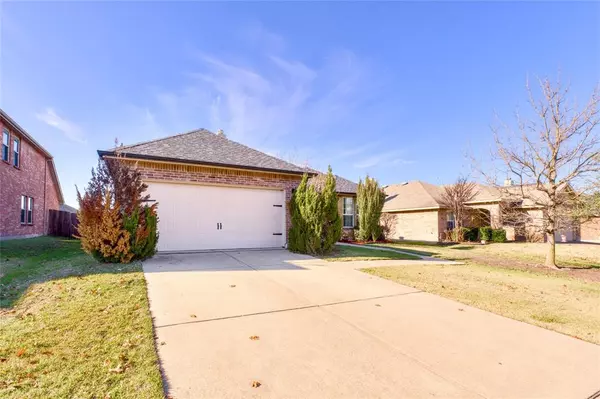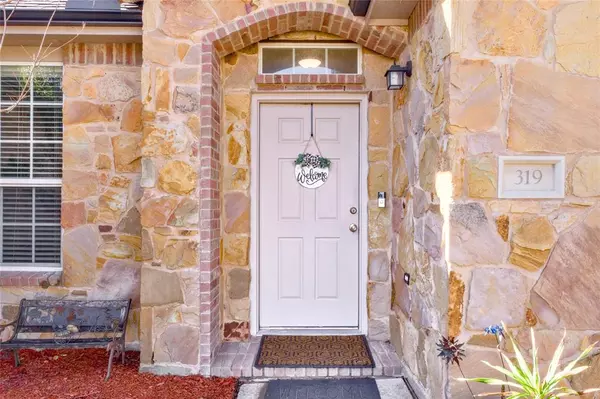UPDATED:
01/17/2025 03:37 PM
Key Details
Property Type Single Family Home
Sub Type Single Family Residence
Listing Status Active
Purchase Type For Sale
Square Footage 2,164 sqft
Price per Sqft $145
Subdivision Spring Meadow Ph 2
MLS Listing ID 20803125
Bedrooms 4
Full Baths 2
HOA Fees $99/qua
HOA Y/N Mandatory
Year Built 2009
Annual Tax Amount $5,389
Lot Size 7,448 Sqft
Acres 0.171
Property Description
Location
State TX
County Rockwall
Direction From I-30 Frontage Rd, turn right onto E Fate Main Pl, turn right onto Daisy Dr, turn right onto Azalea Dr, turn right onto Blazing Star Dr, turn left at the 2nd cross street onto Laurel Ln, home will be on the left.
Rooms
Dining Room 1
Interior
Interior Features Cable TV Available, Eat-in Kitchen, Open Floorplan, Pantry, Walk-In Closet(s)
Heating Central, Electric, Fireplace(s)
Cooling Ceiling Fan(s), Central Air, Electric
Flooring Carpet, Ceramic Tile, Luxury Vinyl Plank
Fireplaces Number 1
Fireplaces Type Brick, Family Room, Wood Burning
Appliance Dishwasher, Disposal, Electric Cooktop, Electric Oven, Electric Range, Electric Water Heater, Microwave
Heat Source Central, Electric, Fireplace(s)
Laundry Utility Room, Full Size W/D Area
Exterior
Exterior Feature Covered Patio/Porch, Rain Gutters
Garage Spaces 2.0
Fence Back Yard, Wood
Utilities Available Cable Available, City Sewer, City Water, Curbs, Electricity Connected, Phone Available, Sidewalk
Roof Type Composition,Shingle
Total Parking Spaces 2
Garage Yes
Building
Lot Description Few Trees, Level, Subdivision
Story One
Foundation Slab
Level or Stories One
Structure Type Brick
Schools
Elementary Schools Harry Herndon
Middle Schools Bobby Summers
High Schools Royse City
School District Royse City Isd
Others
Ownership Lewis Douglas Ernest
Acceptable Financing Cash, Conventional, FHA, Texas Vet, VA Loan, Other
Listing Terms Cash, Conventional, FHA, Texas Vet, VA Loan, Other
Special Listing Condition Aerial Photo

GET MORE INFORMATION
Omega Mejia
Broker Associate | License ID: 0791400
Broker Associate License ID: 0791400



