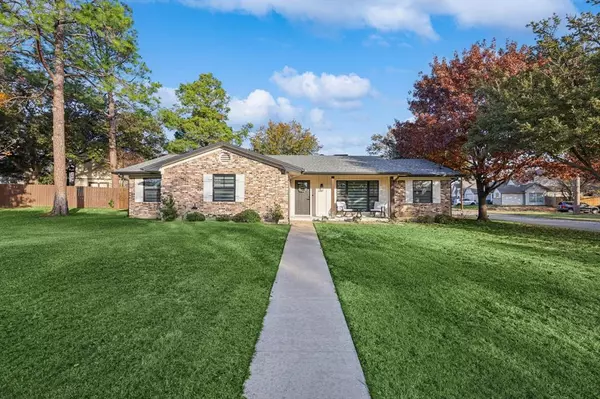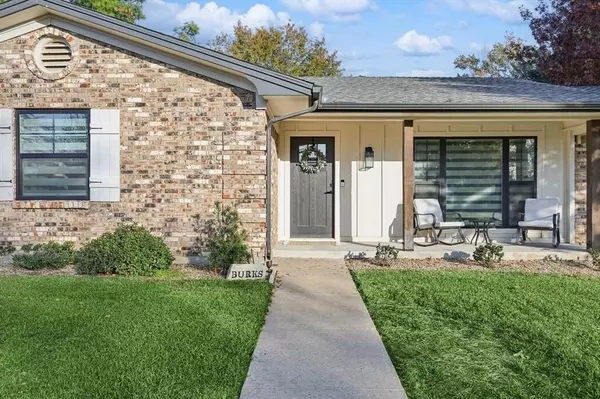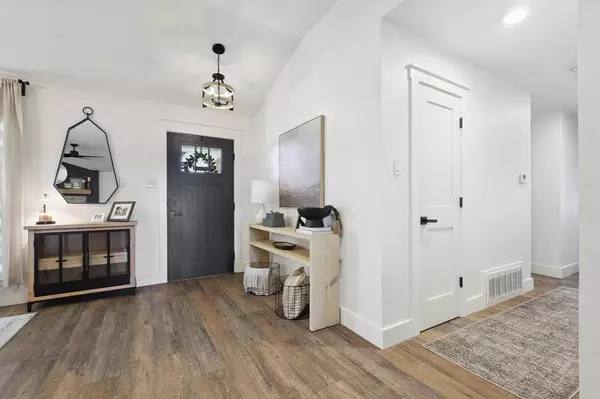UPDATED:
01/16/2025 02:05 AM
Key Details
Property Type Single Family Home
Sub Type Single Family Residence
Listing Status Pending
Purchase Type For Sale
Square Footage 2,129 sqft
Price per Sqft $220
Subdivision Greenway Club Estates
MLS Listing ID 20803310
Style Ranch,Traditional
Bedrooms 4
Full Baths 3
HOA Y/N None
Year Built 1966
Annual Tax Amount $8,686
Lot Size 0.689 Acres
Acres 0.689
Property Description
Location
State TX
County Denton
Direction GPS
Rooms
Dining Room 1
Interior
Interior Features Built-in Features, Cable TV Available, Decorative Lighting, Double Vanity, Eat-in Kitchen, High Speed Internet Available, Kitchen Island, Open Floorplan, Pantry, Walk-In Closet(s)
Heating Fireplace(s), Natural Gas
Cooling Ceiling Fan(s), Central Air, Electric
Flooring Laminate, Tile
Fireplaces Number 1
Fireplaces Type Brick, Gas Starter, Wood Burning
Appliance Dishwasher, Disposal, Gas Cooktop, Gas Range, Microwave
Heat Source Fireplace(s), Natural Gas
Laundry Full Size W/D Area
Exterior
Exterior Feature Covered Patio/Porch, Rain Gutters, Lighting, Private Entrance, Storage
Garage Spaces 2.0
Fence Wood
Utilities Available Cable Available, City Sewer, City Water, Natural Gas Available
Roof Type Shingle
Total Parking Spaces 2
Garage Yes
Building
Lot Description Corner Lot, Landscaped, Lrg. Backyard Grass, Many Trees, Sprinkler System
Story One
Foundation Slab
Level or Stories One
Structure Type Brick
Schools
Elementary Schools Evers Park
Middle Schools Calhoun
High Schools Denton
School District Denton Isd
Others
Ownership Ryan and Jordan Burks
Special Listing Condition Aerial Photo, Agent Related to Owner, Owner/ Agent, Survey Available

GET MORE INFORMATION
Omega Mejia
Broker Associate | License ID: 0791400
Broker Associate License ID: 0791400



