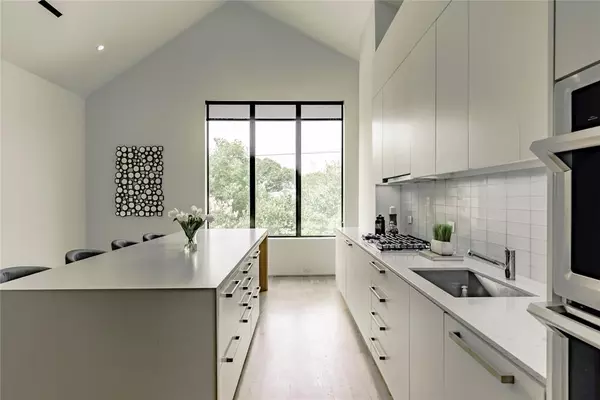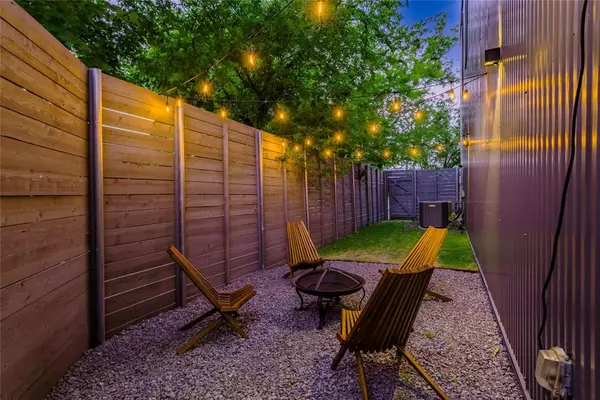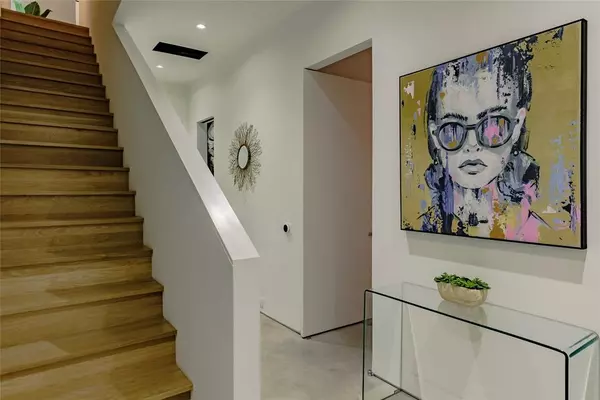UPDATED:
01/02/2025 03:10 PM
Key Details
Property Type Condo
Sub Type Condominium
Listing Status Active
Purchase Type For Rent
Square Footage 1,505 sqft
Subdivision Ascend Condos
MLS Listing ID 20805765
Style Contemporary/Modern
Bedrooms 2
Full Baths 2
Half Baths 1
HOA Fees $276/mo
PAD Fee $1
HOA Y/N Mandatory
Year Built 2017
Lot Size 0.261 Acres
Acres 0.261
Property Description
Location
State TX
County Dallas
Direction From Knox-Henderson head due South-East on N Henderson Ave, turn right on Ross Ave, then left on N Carroll Ave, then left on San Jacinto St and finally left on Burlew St. First condo unit on your left.
Rooms
Dining Room 1
Interior
Interior Features Built-in Features, Cable TV Available, Cathedral Ceiling(s), Decorative Lighting, Double Vanity, Eat-in Kitchen, Flat Screen Wiring, High Speed Internet Available, Kitchen Island, Open Floorplan, Pantry, Smart Home System, Sound System Wiring, Vaulted Ceiling(s), Walk-In Closet(s), Wired for Data, Second Primary Bedroom
Heating Central, ENERGY STAR Qualified Equipment, Natural Gas, Zoned
Cooling Central Air, Electric, ENERGY STAR Qualified Equipment, Zoned
Flooring Ceramic Tile, Concrete, Hardwood
Appliance Dishwasher, Disposal, Dryer, Electric Oven, Gas Cooktop, Gas Water Heater, Ice Maker, Microwave, Convection Oven, Double Oven, Refrigerator, Tankless Water Heater, Vented Exhaust Fan, Washer, Water Filter
Heat Source Central, ENERGY STAR Qualified Equipment, Natural Gas, Zoned
Exterior
Exterior Feature Dog Run, Lighting, Permeable Paving, Private Entrance, Private Yard, Uncovered Courtyard
Garage Spaces 2.0
Fence Back Yard, Fenced, High Fence, Privacy, Wood
Utilities Available Alley, Cable Available, City Sewer, City Water, Community Mailbox, Concrete, Curbs, Electricity Available, Individual Gas Meter, Natural Gas Available, Phone Available, Sidewalk
Roof Type Composition,Metal,Mixed
Total Parking Spaces 2
Garage Yes
Building
Lot Description Corner Lot, Few Trees, Landscaped, Level, Lrg. Backyard Grass, Sprinkler System
Story Two
Foundation Slab
Level or Stories Two
Structure Type Concrete,Metal Siding
Schools
Elementary Schools Kennedy
Middle Schools Spence
High Schools North Dallas
School District Dallas Isd
Others
Pets Allowed Breed Restrictions
Restrictions Deed
Ownership See Tax Records
Pets Allowed Breed Restrictions

GET MORE INFORMATION
Omega Mejia
Broker Associate | License ID: 0791400
Broker Associate License ID: 0791400



